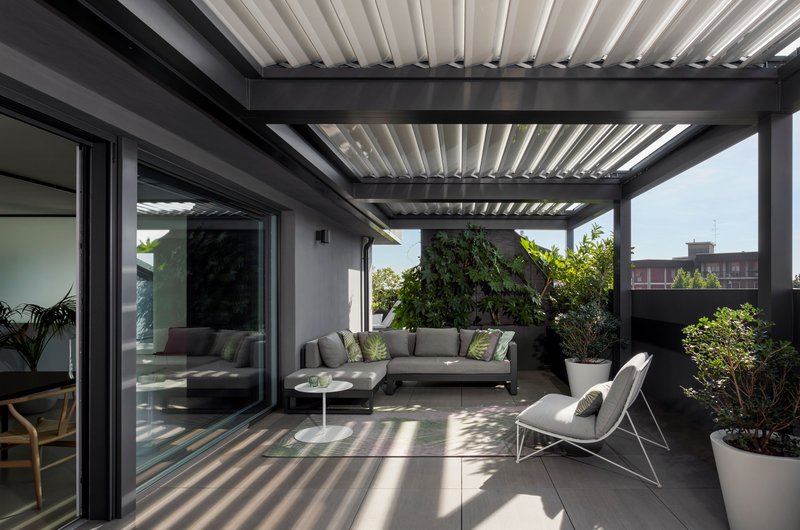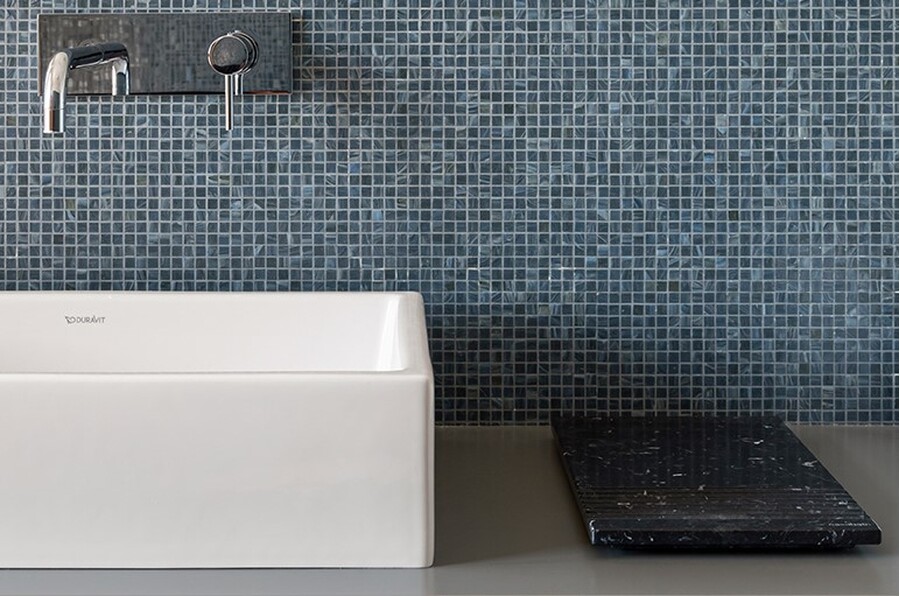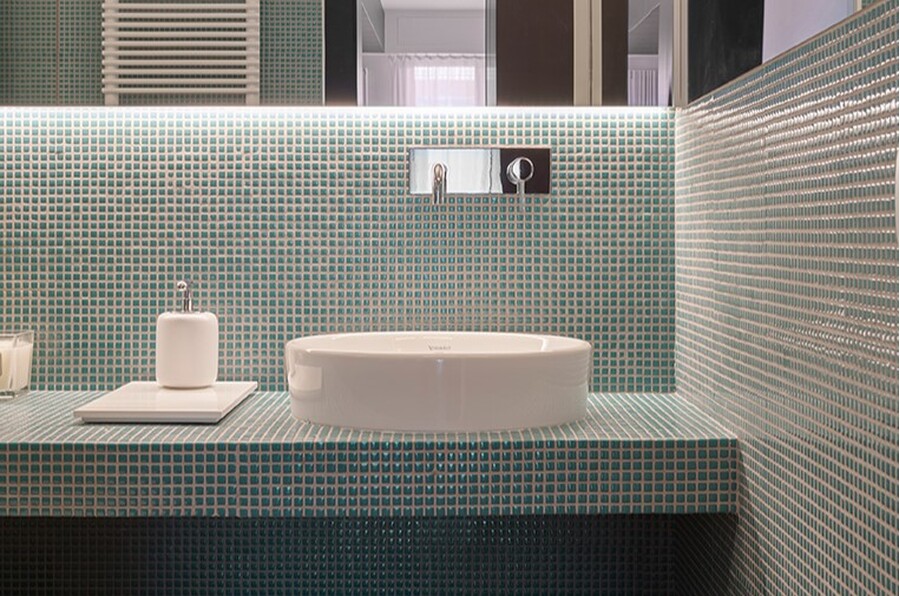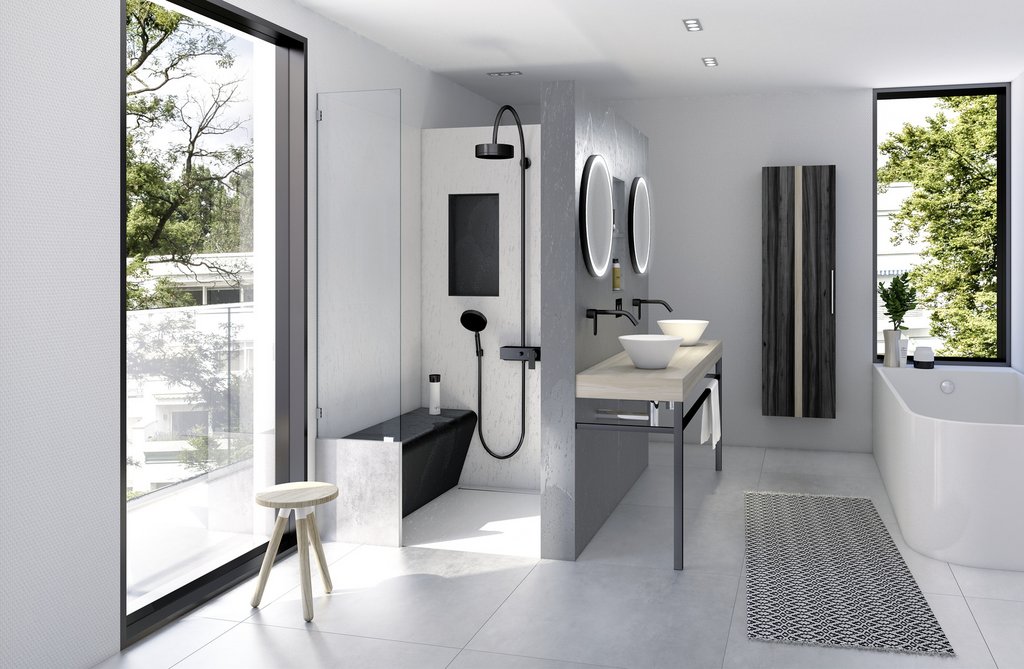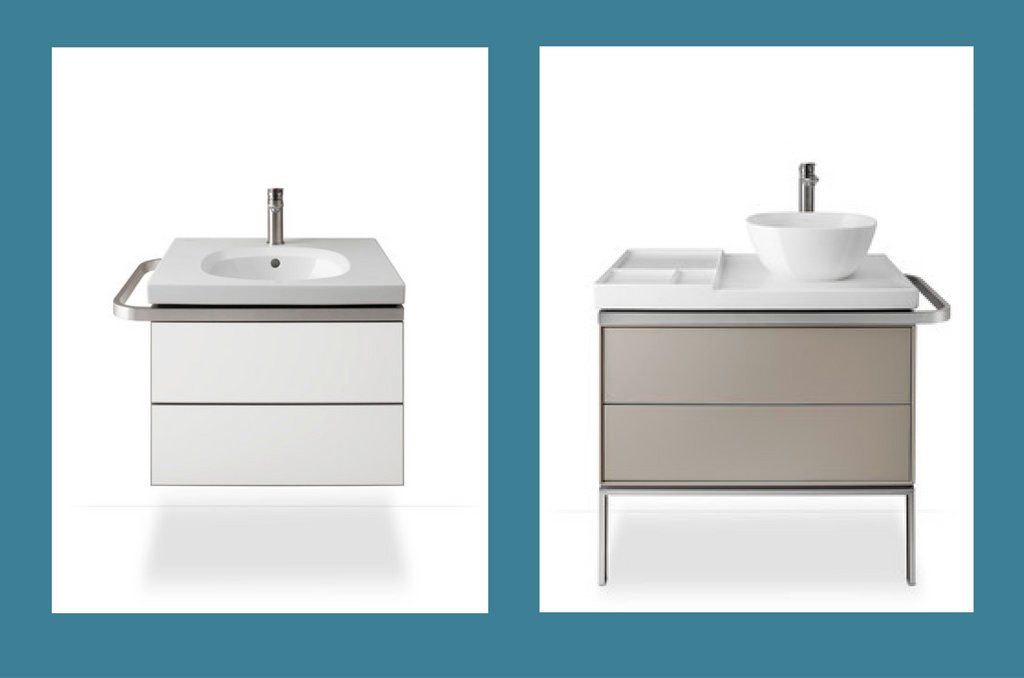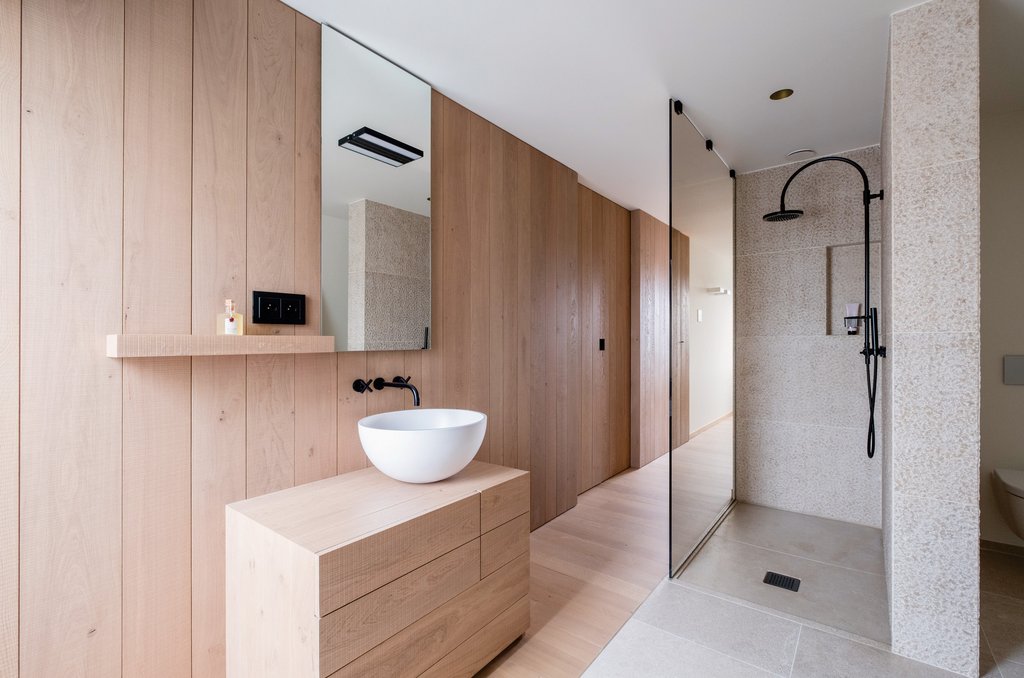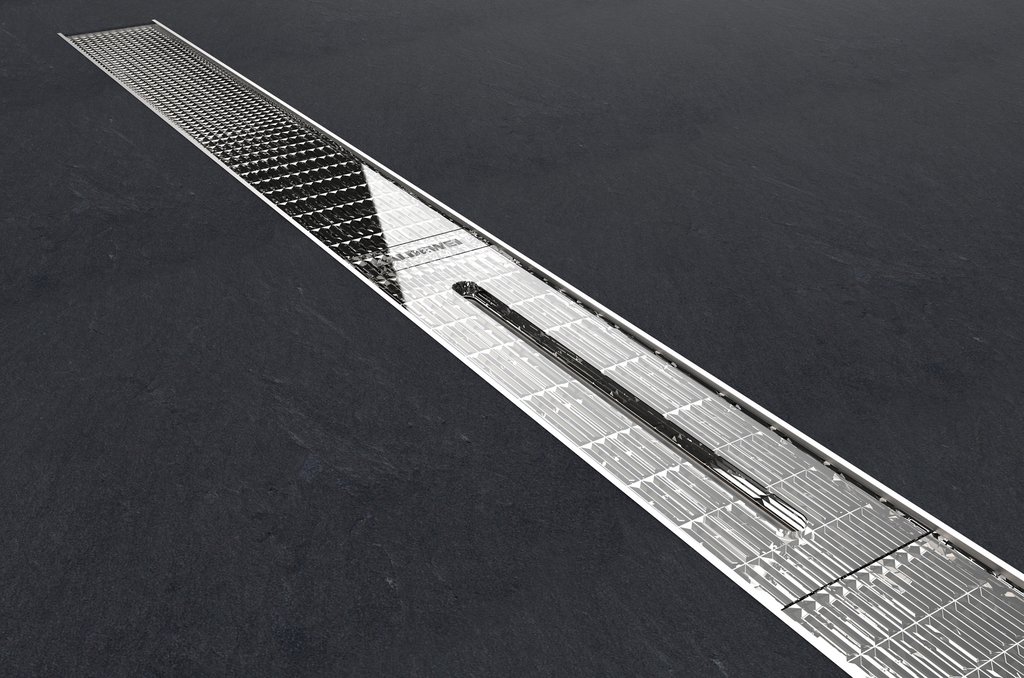Restoring balance
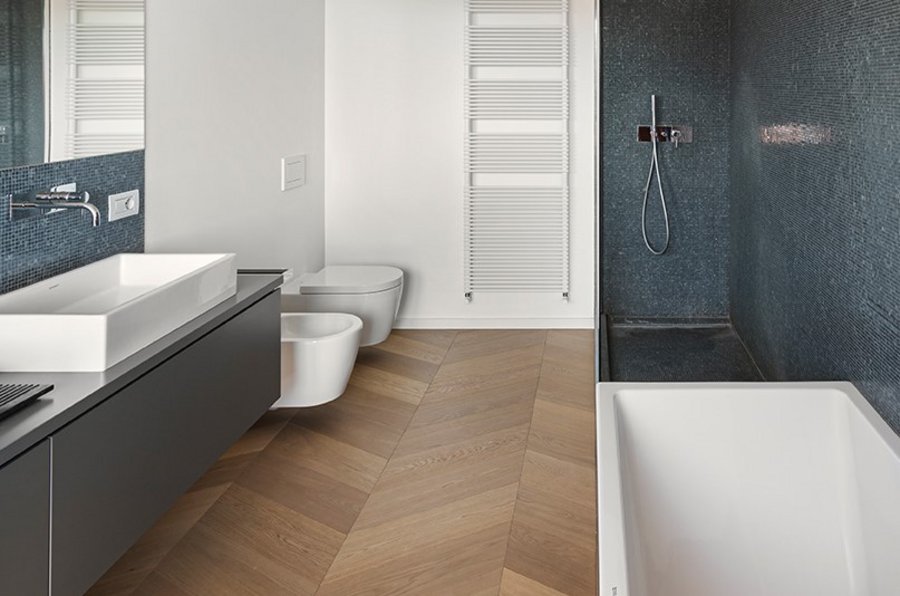
Form-conscious calm: in the master bathroom, the geometric Vero Air countertop basin and L-Cube furniture meet the minimalist design of the ME by Starck WC and bidet. In combination with a Vero bath, the ensemble blends into the architectural grid.
Photo: Simone Furiosi, Duravit
Dark colours
and angled, baroque room structures once dominated an apartment in a Milan
suburb. Today, the light-flooded airy rooms with a clear layout exude an open, contemporary
charm.
The architects’
firm, Tommaso Giunchi completely reimagined a duplex apartment near Milan. The
existing floor plan was dispensed with, separating walls removed, relationships
between the rooms reconceived, and the internal staircase relocated – all with
the aim of reinterpreting a sense of openness, clarity, and functional quality.
The open floor
plan and balanced proportions create a minimalistic aesthetic. The impact of
the room is tranquil yet expressive thanks to clear lines, natural textures,
and a reserved color scheme. The apartment structure consists of different
defined areas, each with its own bathroom. The master area is close to the
entrance and staircase, while the children’s bedroom is discreetly located
behind the kitchen. A separate guest area enhances the spatial concept by
adding an extra place of retreat.
Three bathrooms, one vision
In
terms of the bathroom design, Tommaso Giunchi Architetti opted for selected
products from Duravit. The Vero Air above-counter basin mounted on the L-Cube
vanity unit, the ME by Starck wall-mounted toilet, and the Duravit No.1 bathtub
create a clear and spacious layout for the master bathroom. A sleek and airy
effect is created in the children’s ensuite thanks to the ME by Starck
washbasin and L-Cube vanity unit. The compact Starck 1 above-counter basin
provides a clear focus in the guest bedroom, showing the organic texture of the
mosaic tiles in the best light.
