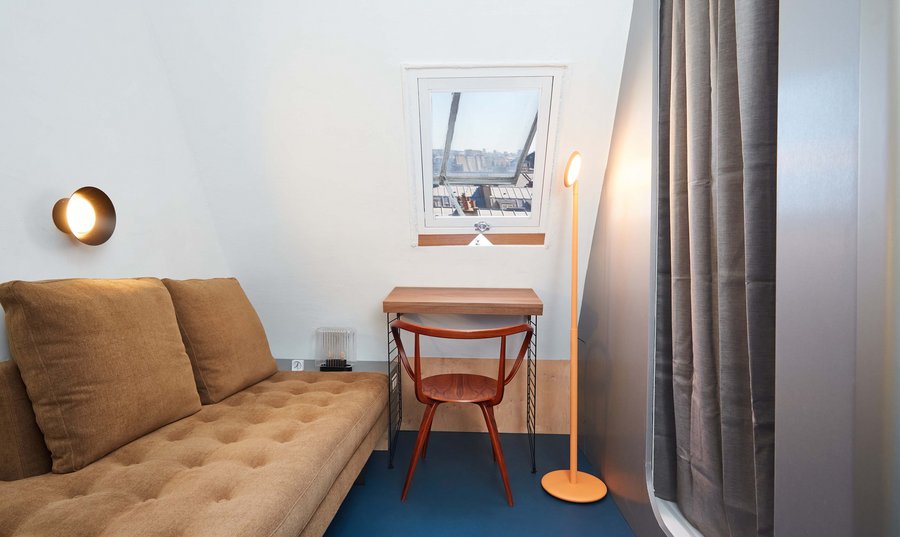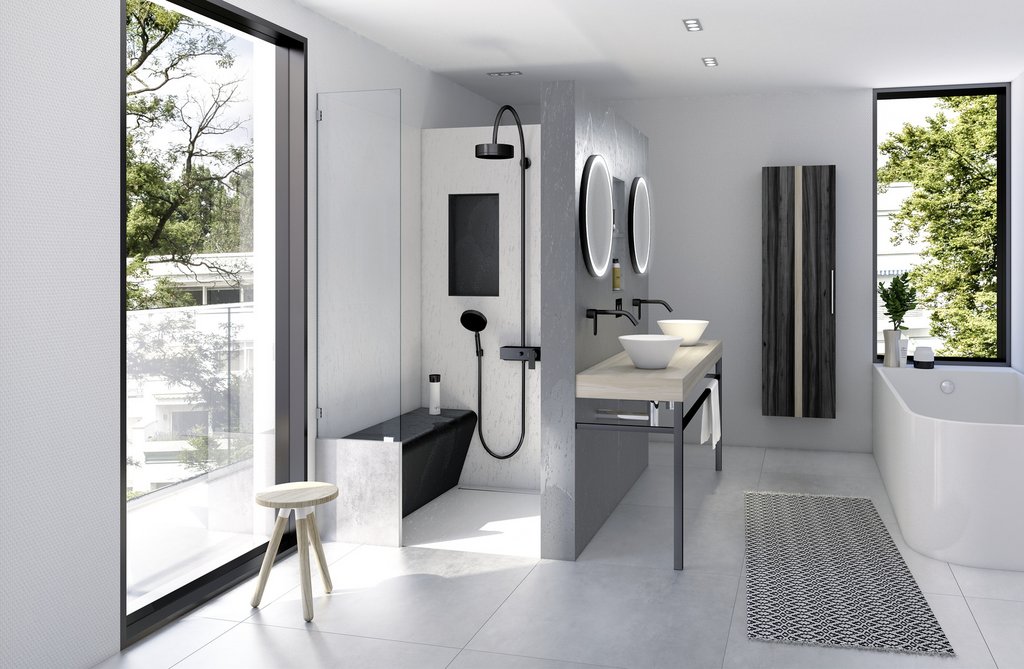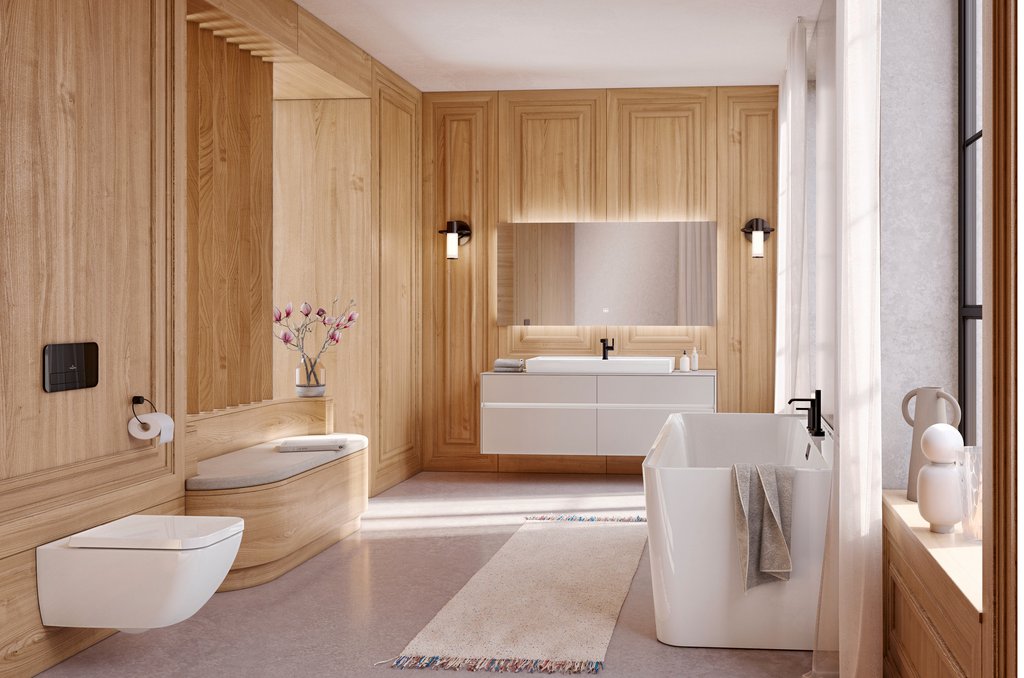Paris: Showering in a Chambre de Bonne

The shower capsule, equipped with the Superplan shower surface from Kaldewei, has been given a metal finish that makes the entire room noticeably brighter.
Foto: Marco
Guastalla
Living
space has always been scarce and expensive in the city of love. For years,
there has been a huge run on the so-called “Chambre de Bonne” in Paris - former
attic rooms that were occupied by the staff of aristocrats, business people and
major industrialists until the 20th century.
Architect
Massimo De Conti has now transformed one such space with a living area of just
11 square metres near the centrally located Gare du Nord into a compact
mini-apartment. At the centre of his design is a shower capsule with a
Superplan shower surface from Kaldewei.
Not much
is needed in this Parisian micro-apartment on the sixth floor of a
Haussmann-era building – a String Shelving desk, a Bensen daybed and a Vitra
armchair are already enough. The apartment is primarily intended for short
stays, business appointments or simply a weekend à la Seine.
Architect
Massimo De Conti has made a virtue of the lack of space here. The architect
from Milan has been working for the London studio of Claudio Silvestrin for 25
years, whose philosophy of an elegant and never ostentatious style is in demand
worldwide.
Every inch counts

String Shelving desk, Bensen daybed, Vitra armchair and shower capsule with Superplan shower surface from Kaldewei share 11 square metres in the Chambre de Bonne in Paris.
Photo: Marco
Guastalla
The French
name of these maid’s attic rooms is derived from the colloquial term “bonne à
tout faire”, which could best be translated as “girl for everything”. People
sleep or work on their laptops in the eleven square metres of the Chambre de
Bonne in Paris. Every centimetre of the individual design was important. The
entire interior was developed around the shower capsule with the customised
Superplan. The shower surface from Kaldewei offers elegant aesthetics and a
high level of comfort. Not least because of its low installation height, the
Superplan is ideal for sanitary solutions in the Tiny Living sector, such as in
this converted attic.
In
addition to the bathroom area, the modernised Chambre de Bonne also has a small
pantry and a mini-kitchen with a microwave, fridge and cooker, which can be
pulled out when needed. The wooden screen originally planned for the shower
capsule has also been given a metal finish, which provides noticeably more
light throughout the room. Both natural and artificial light is moderately
intensified by the subtly shimmering surface. The dominant white and metal
surfaces are accentuated by three shades of blue chosen for the wall. The floor
is a sophisticated midnight blue. Finally, the daybed, armchair and desk
provide a harmonious, warm contrast with their brown tones.




