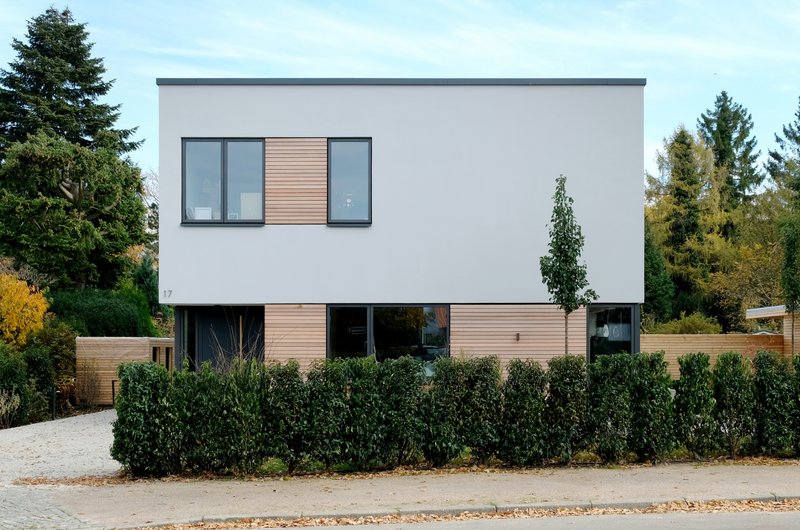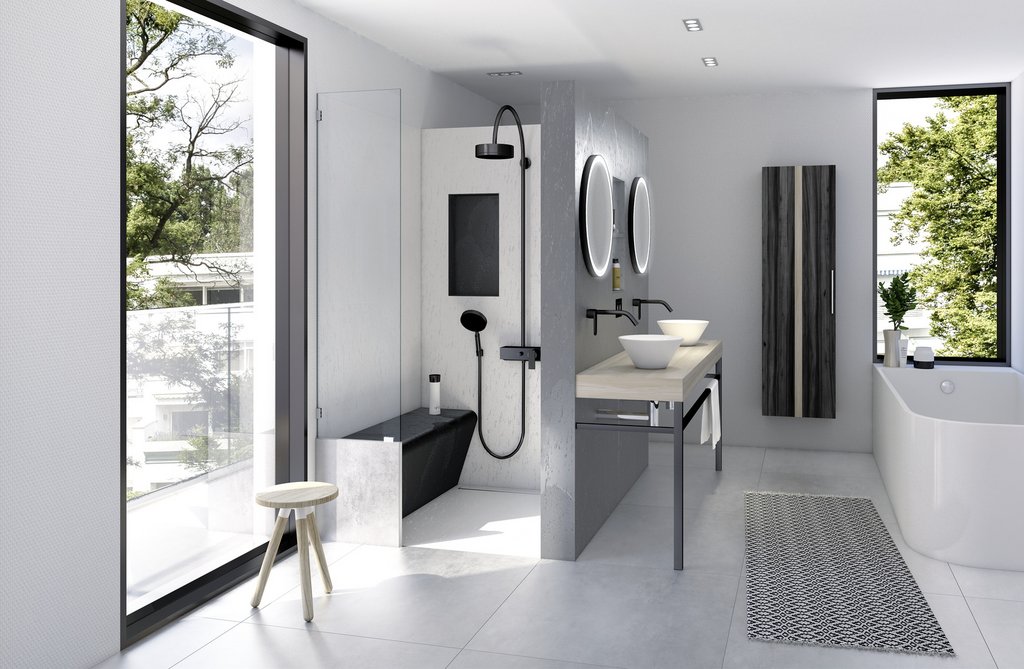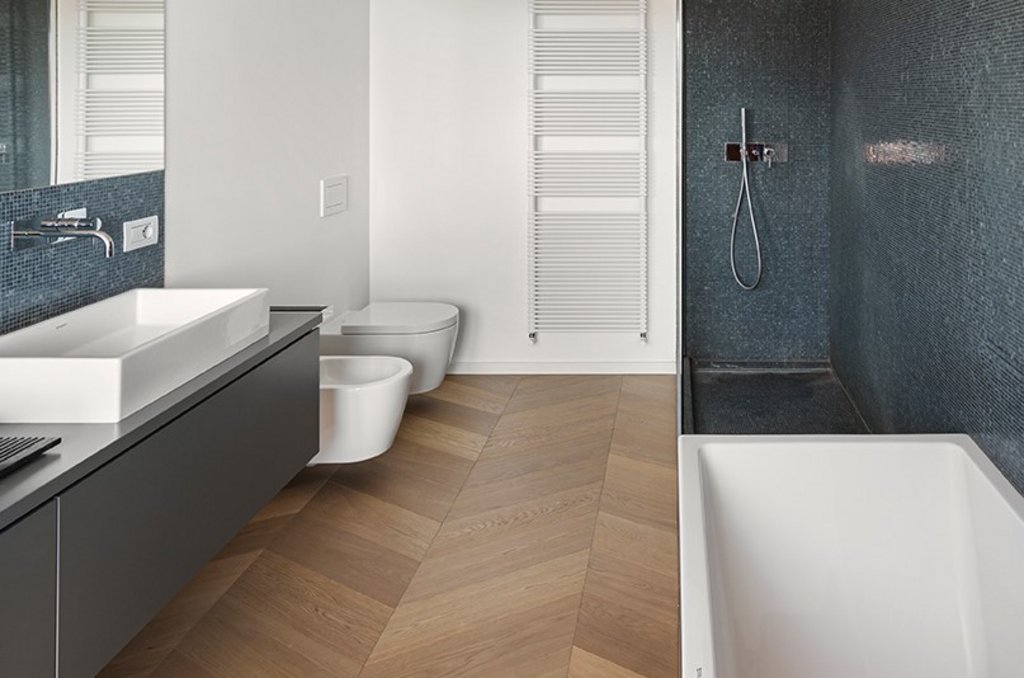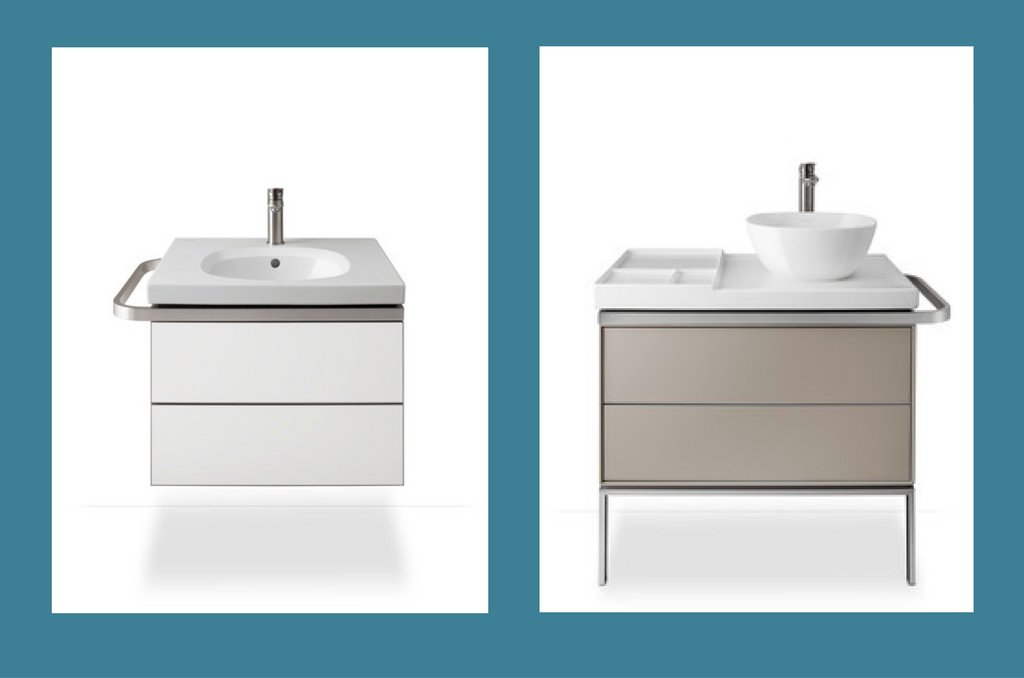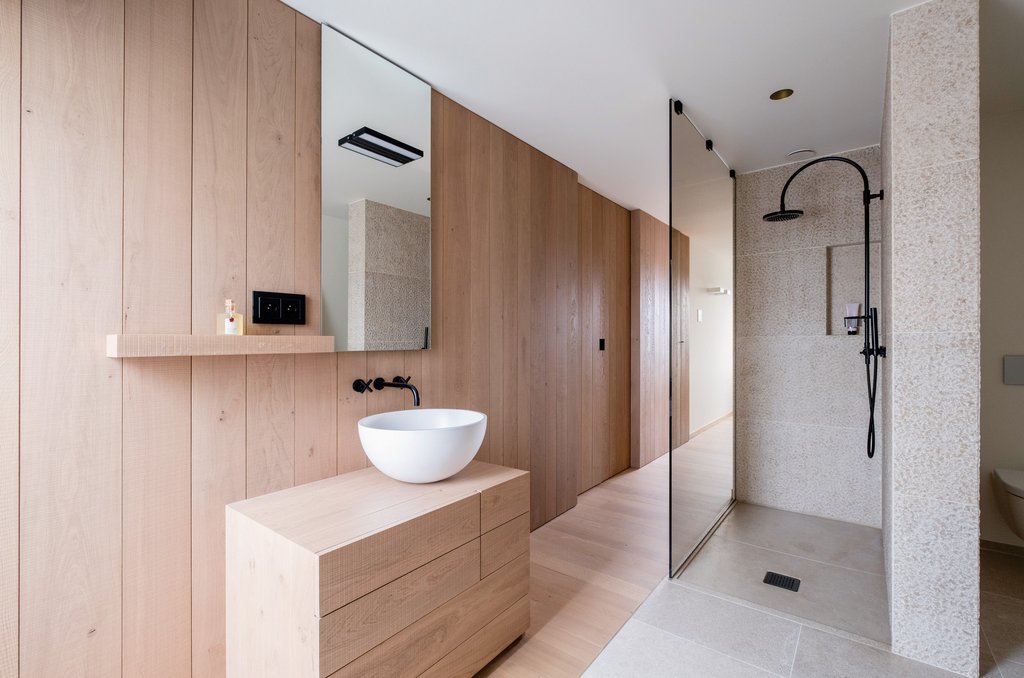Harmony in front and behind the wall
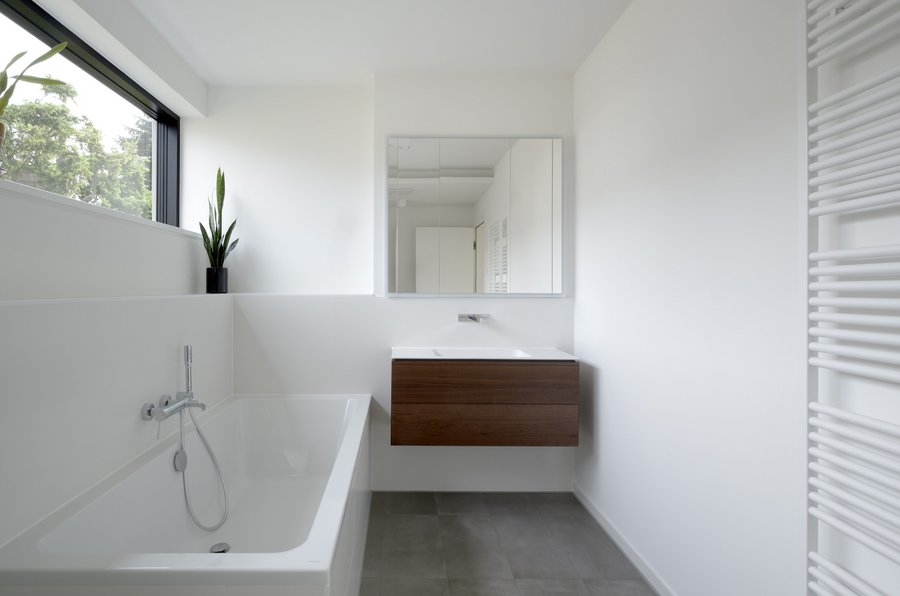
The doors of the mirror cabinet are flush with the wall. Installing the cabinet in the front wall not only provides storage space, but also plenty of free space at the washing area.
Photo: Geberit
When designing bathrooms architects and interior designers often are confronted
with high demands from builders. Often, design and functionality with plenty of
storage space and a wellness feeling are requested at the same time.
Prefabricated installation systems can help here by contributing to the design
and optimal use of space thanks to their diverse possibilities, especially in tiny
bathrooms.
For example, in designing the bathroom of a residential building in
Hamburg, architect Leifpeter Reichwald used the advantages of the Geberit GIS
pre-wall installation system in combination with several products from the
Baden-Württemberg-based manufacturer to create an aesthetic, joint-free bathroom.
Lots of storage space in a minimalist look
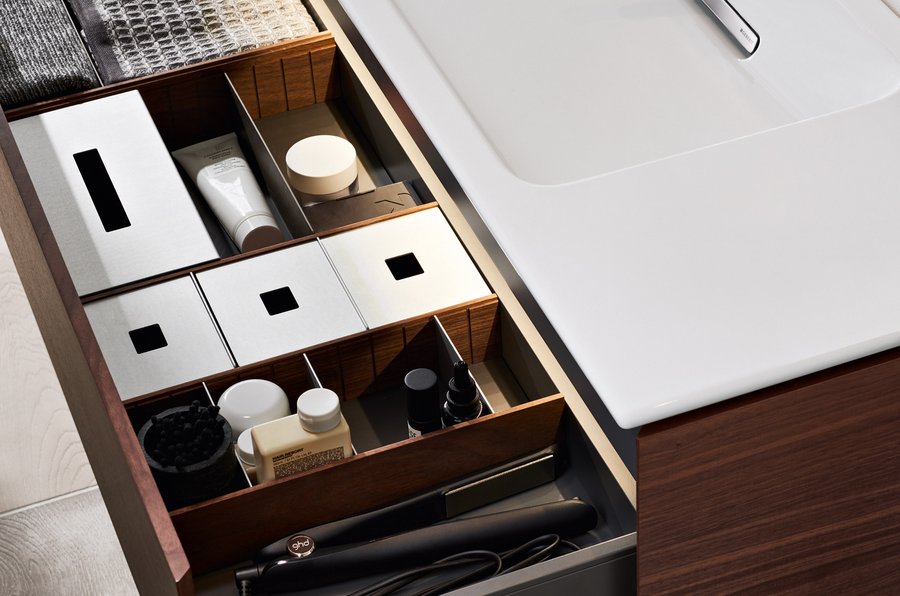
The visible and the invisible are froming a unit. With the ONE washbasins, the drain is either integrated into the front wall or equipped with a space-saving drain technology. This eliminates the need for a siphon cut-out in the vanity unit and creates more storage space.
Photo: Geberit
Since Reichwald's client has a soft spot for minimalist design, the
furnishing style was predetermined. At the same time, the issue of storage
space was an equally important aspect: After all, even a small bathroom has a
lot to store. The architect explains his solution approach for this: “In order
to maintain the reduced bathroom design we used the flexible possibilities of
the pretext to make the clean impression suitable for everyday use.” For
example, Reichwald decided to integrate the illuminated mirror cabinet into the
pretext. The doors of the mirror cabinet close flush with the wall. This gives
the bathroom users a lot of space at the wash place and the space visually
increases in size. The siphon of the washbasin was also completely moved into
the pretext. In addition to the mirror cabinet, the drawers of the washbasin
cabinet can also be used as storage space right up to the top.
“The mirror cabinet uses the installation screen as storage space,”
Reichwald explains, pointing out the technology behind the system. In
combination with the Geberit ONE bathroom concept and other clever products,
the visible and the invisible form a single unit: “Necessary but less
attractive components such as the washbasin siphon or mounting systems for
shower enclosures are concealed behind the wall. Only the parts that are pleasing
can be seen.”
Behind and in front of the wall – one functional unit
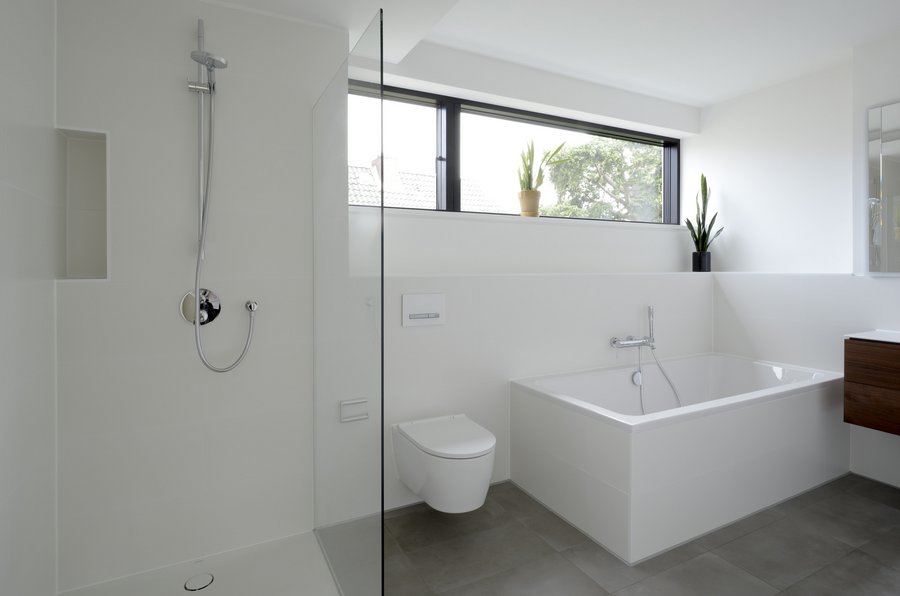
The attachment of shower partitions without visible fittings makes it easy to clean the glass surface. Clever installation elements ensure that the partition is securely anchored in the pre-wall.
Photo: Geberit
In bathrooms, especially hard-to-reach corners and edges or the fittings
for fixing shower partitions are often dirt-prone. The installed floor-level
shower area in the semi-detached house offers the occupants easy cleaning as
well as a lot of freedom of movement without any stumbling thresholds. Here,
too, the pretext installation comes into play and makes it easier to clean the
surfaces of the partition without visible fastenings. They also fit seamlessly
into the minimalist design of the bathroom.
The storage box for shampoo and
shower gel integrated into the prefabrication is also particularly functional. It
helps to create storage space and at the same time continues the minimalist
design language. “The combination of the pre-wall installation system and
Geberit ONE creates a bathroom concept that redefines the areas behind and in
front of the wall as a functional unit. All products are perfectly coordinated
with each other,” Leifpeter Reichwald explains, praising the technology: “I am
delighted with how clean the pipes and connections in the GIS system are laid
behind the wall and how well thought out and structured everything is.
Everything is exactly where it needs to be.”
The WC also completes the consistently coordinated furnishings. True to
the minimalist design line, the WC ceramics of the Geberit ONE series also do
without visible fixing screws. The WC can also be retrofitted at different
heights with a clearance of -1 to +3 centimetres. “In combination with the GIS
pre-wall installation system, the Geberit ONE bathroom series has proven to be
the perfect solution, which moves disturbing elements from the field of view
behind the wall and reduces everything in the visible area to the essentials,”
Reichwald concludes.
Flexible design and efficient use of space
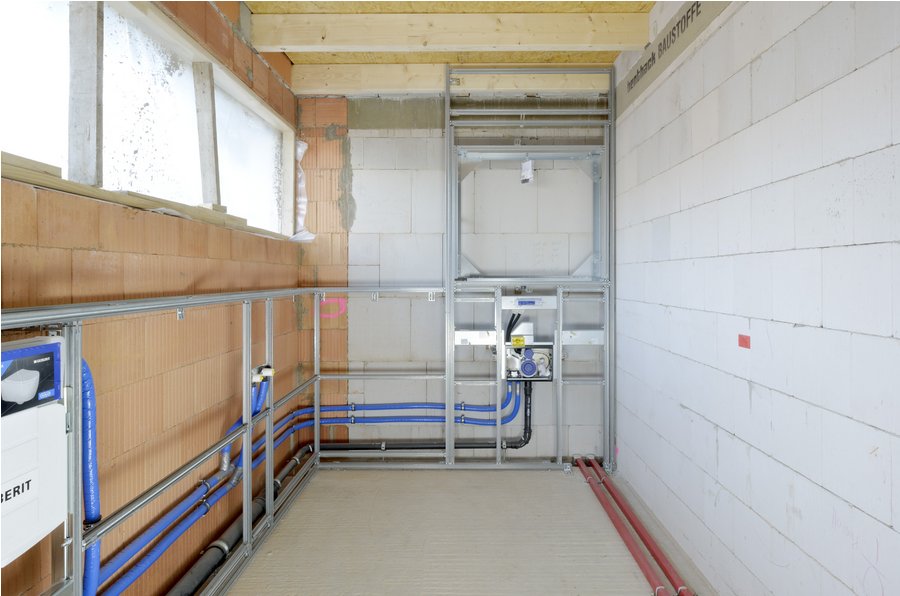
With the GIS pre-wall installation system, necessary but not necessarily attractive functional components are simply placed behind the wall.
Photo: Geberit
Prefabricated installation systems enable a high degree of planning
freedom for the bathroom equipment. The installation elements can be used to
realize room-height or part-height curtains with shelves or niches as well as
room dividers and partitions with the corresponding connections. Sanitary
objects can be placed almost freely in the room. This allows, for example, a
largely flexible arrangement of WC, bathtub or washbasin. Bathrooms can be made
more spacious and versatile in this way. Even with small floor plans, the
available space is efficiently used. For this, in the first construction phase,
the installation systems, the flush-mounted sinks as well as the supply and
drainage systems are installed.In the next phase, the installation system disappears behind the GIS panels. After that, the bathroom is ready for the products in front of the wall.
Bathrooms can be planned in a versatile and comfortable way thanks to the consistent interlocking of sanitary technology and bathroom equipment. This enables architects and specialist planners to offer their private and commercial customers real added value in terms of comfort, space utilization and ease of cleaning. These advantages can be optimally
exploited in individual bathroom construction as well as in the prefabrication
of larger facilities.
