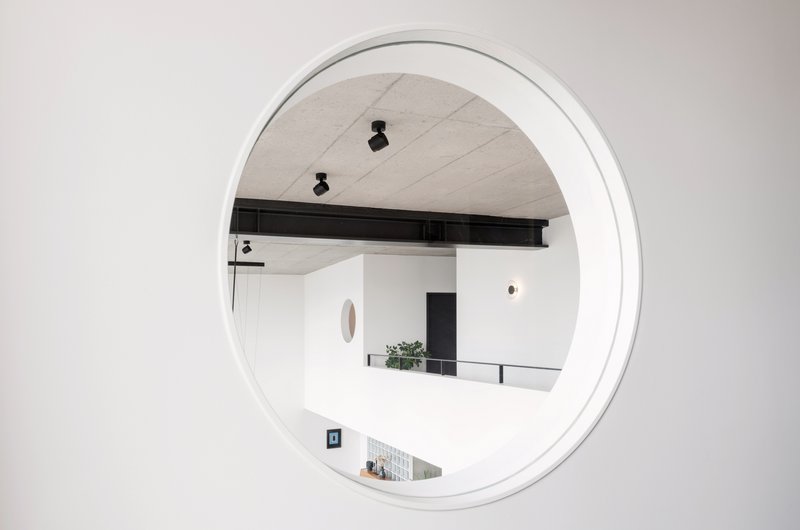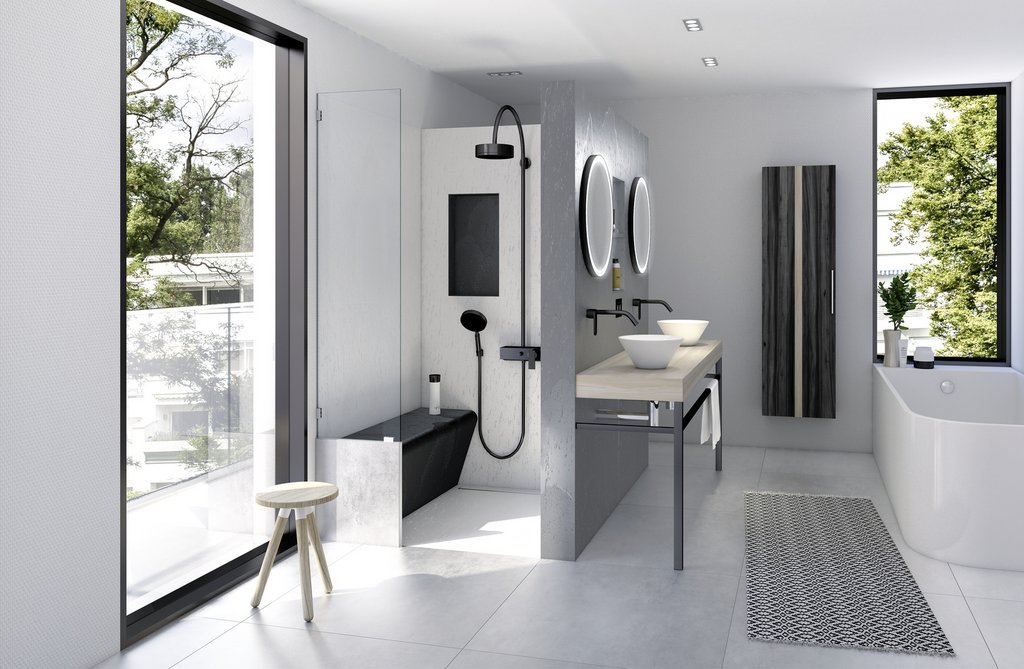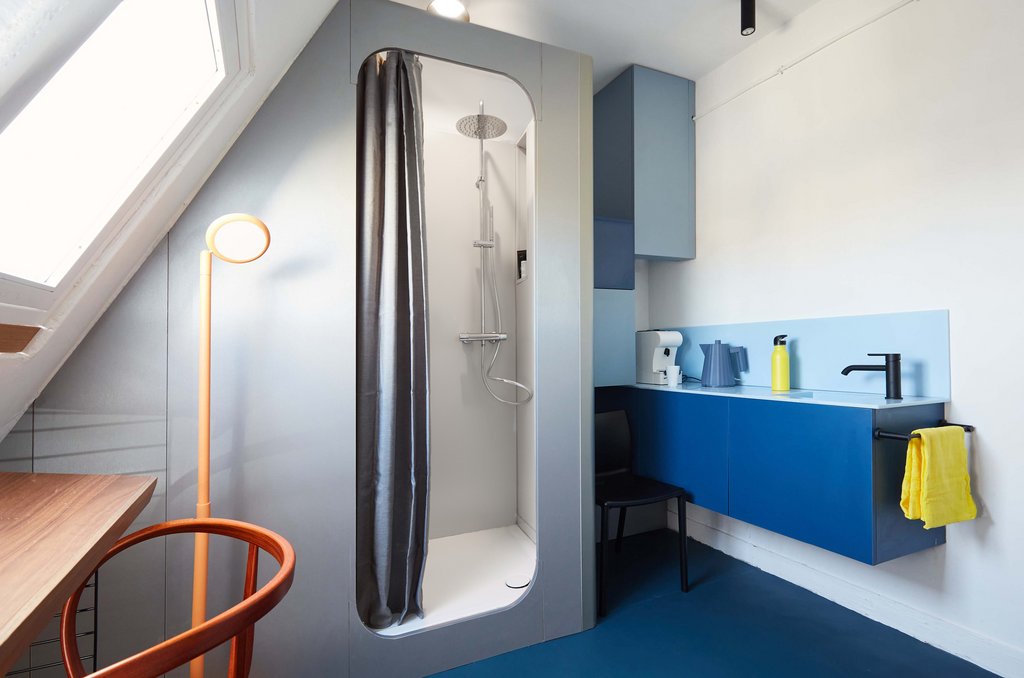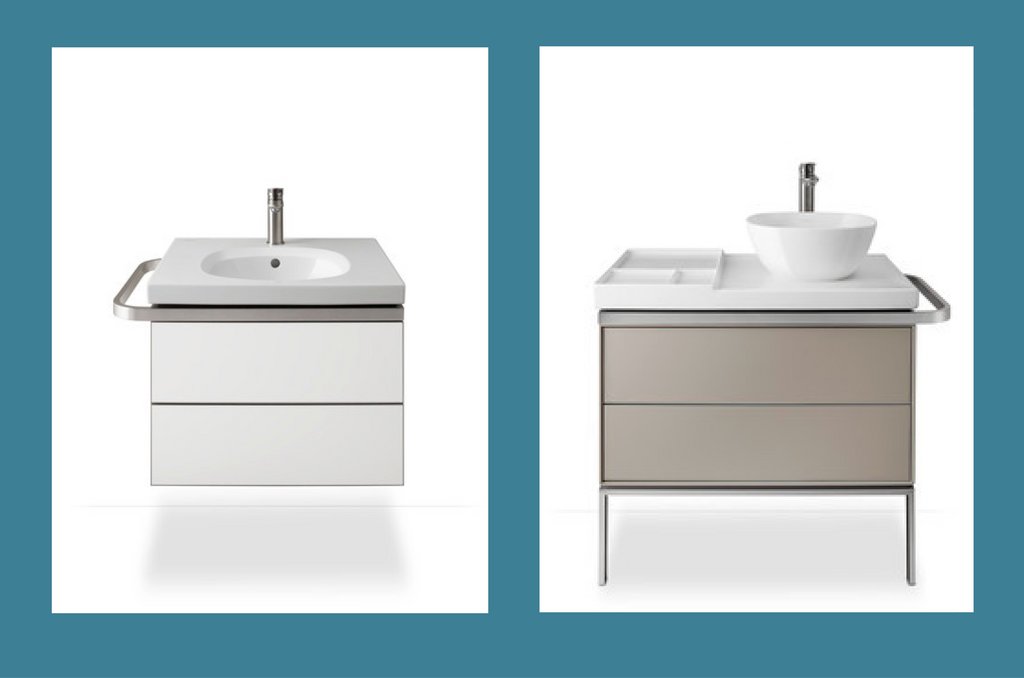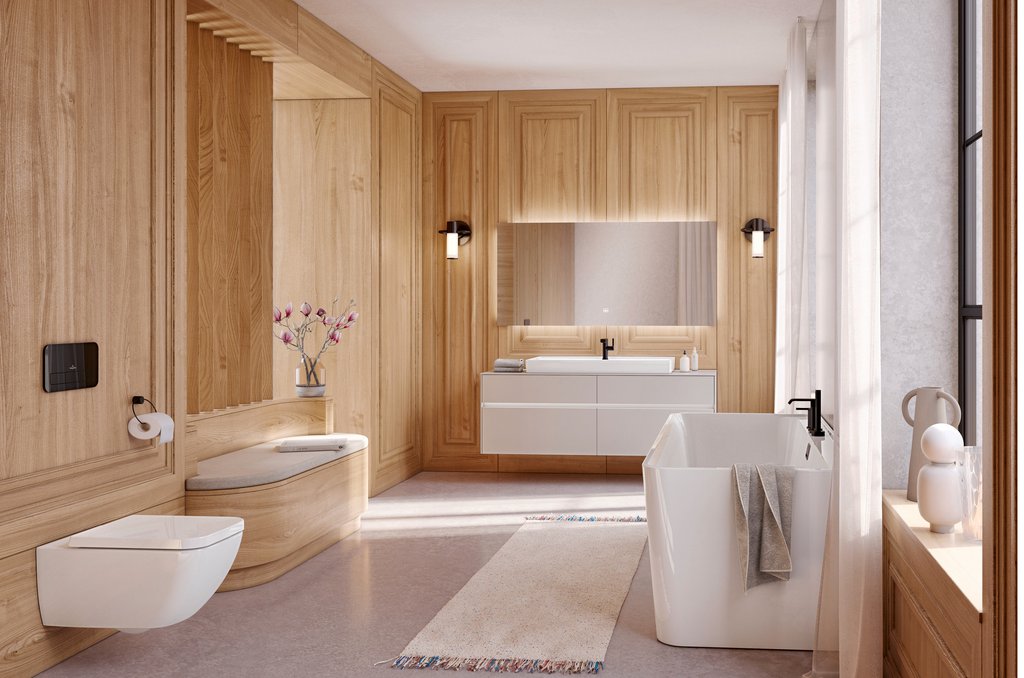A timeless design update for a loft in Zurich
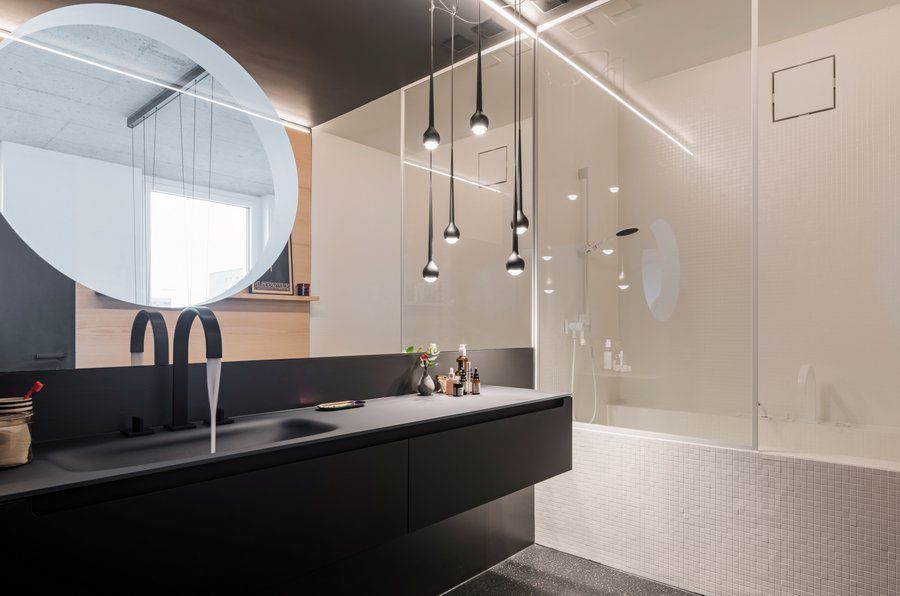
A porthole connects the main bathroom with the living room, giving unexpected outlooks at the place where a mirror usually hangs.
All potos: Beat Bühler, Dornbracht
Known for
its careful handling of the existing, the city of Zurich had a former
industrial area revitalized into a vibrant district, the trendy district
Sulzer-Escher-Wyss. The project realized in the former factory hall with the
name "Schiffbau" not only includes a conversion concept for the old
factory hall, but is also a good example of a sensitive further construction of
the area.
The
architects of the architectural office Ortner & Ortner supplemented the
existing building with a new building for the workshops, rehearsal stages and
offices of the Schauspielhaus and also enabled the integration of three
residential floors in the middle of the complex. During the conversion of one
of these multi-storey residential lofts by the architectural firm
Huggenbergerfries, Dornbracht products were used in the kitchen and bathrooms,
which support the demanding balancing act between old and new, future and
origin.
Bathroom with "Black & White" concept
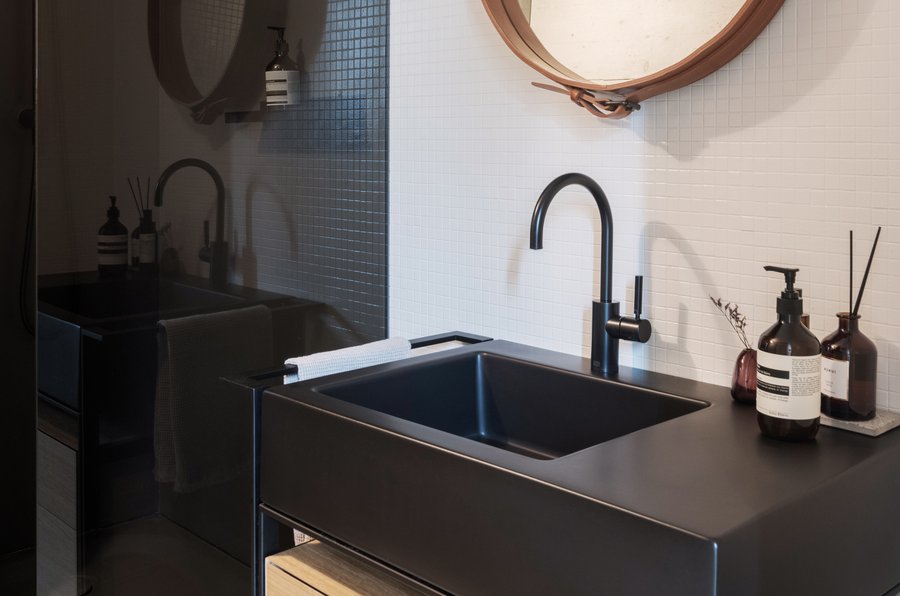
The guest bathroom also takes up the high-contrast colour scheme, with the Meta basin fitting from Dornbracht.
When renovating the duplex
apartment, two premises were formative: a sustainable use of resources and the
effort to preserve the finesse of the existing building and make them visible.
The balancing act between preserving the architectural substance on the one
hand and continuing the story on the other required abstraction and precision. The
largest structural interventions in the two-storey living space were the uncovering
of the exposed concrete ceiling and the striking steel girders, which allude to
the industrial charm of the area. In reminiscence of the former shipbuilding
production on site, two porthole-shaped openings were also integrated on the
upper floor. This created new visual relationships that enable a dialogue
between the rooms including a surprise effect: One of the portholes is now connecting
the large bathroom with the living room and allows the viewer unexpected
insights and views at the place where a mirror usually hangs.
In the course of the conversion,
the clear design language of the main bathroom was slightly adapted and
exaggerated by a simple and effective trick: White paint now covers the
formerly colorful mosaic tiles and MEM fittings from Dornbracht complement the
clean aesthetics. The existing flush-mounted products from the year 2000
remained in place and were only equipped with the new fittings. Since this also
works across design lines, the MEM valve with its elementary aesthetics could
be mounted on the former flush-mounted structure of the archetypal Tara.
There, in the main bathroom, in
keeping with the "Black & White" concept of the loft a MEM faucet
in matt black sets the scene for the black-grey washbasin, while a MEM in matt
white elegantly adorns the bathtub. This impression is reinforced by the
precise demarcation of the black-grey furniture from the white surfaces and
accentuated by the lighting. The faucet series (Sieger Design) takes formally a
step back from its clear design language and directs the eye with its flowing
silhouette to the most original form of water presentation.
Dialogue of the fittings in second and guest bathroom
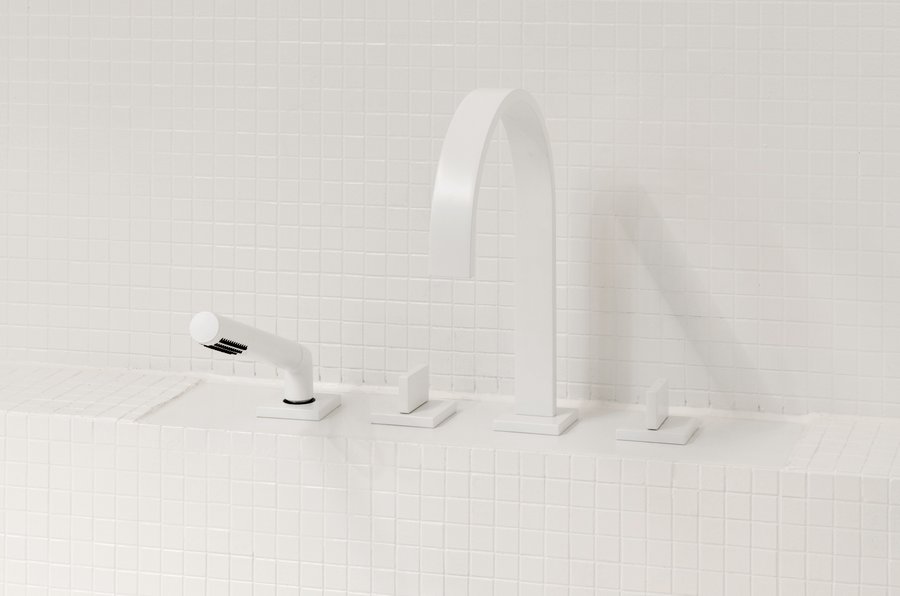
Toning in: MEM fittings from Dornbracht.
The black-and-white concept
also continues in the second bathroom. There, in the backdrop of an abstract
white room, the newly integrated Dornbracht rain shower head in matt black
unfolds its full effect. The guest bathroom, too, follows the maxim of creating
new worlds with minimal measures. The respective background forms the stage for
the dialogue of the fittings, in which a Meta faucet in matt black is used in the
shower with dark grey framing and on the washbasin with white tiles. Other
Dornbracht accessories fit seamlessly into the colour concept and make the
bathroom look as if from a single cast.
Finally, a Dornbracht faucet
was also used in the kitchen: the new Tara Ultra kitchen faucet. In harmony
with the existing Bulthaup kitchen, the professional single-lever mixer in matt
platinum signifies the new, while the glass blocks reminisce the industrial
history of the surrounding architecture.
