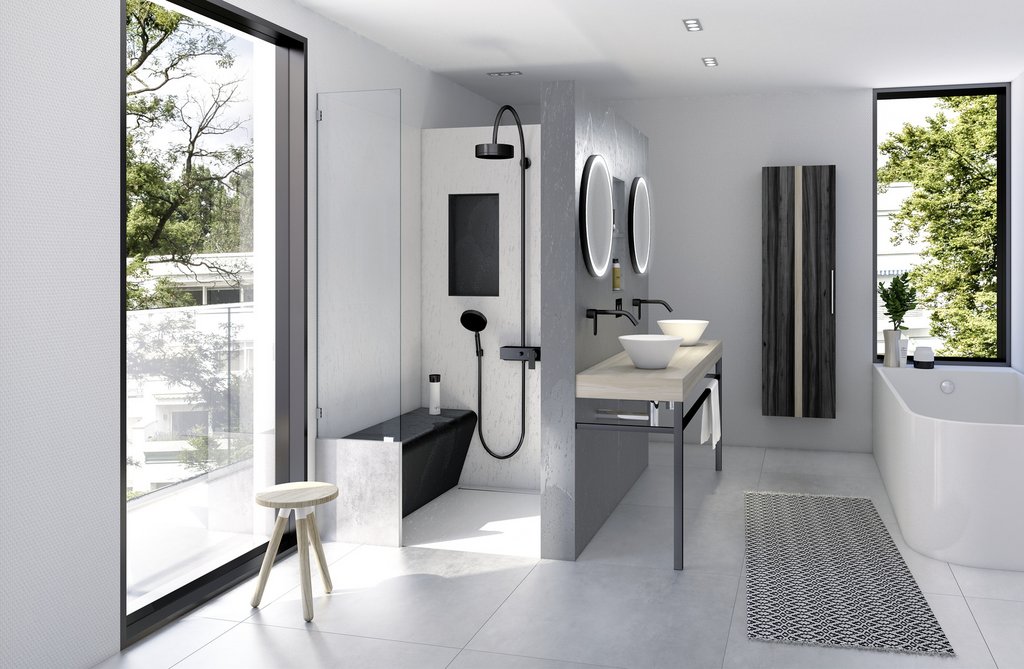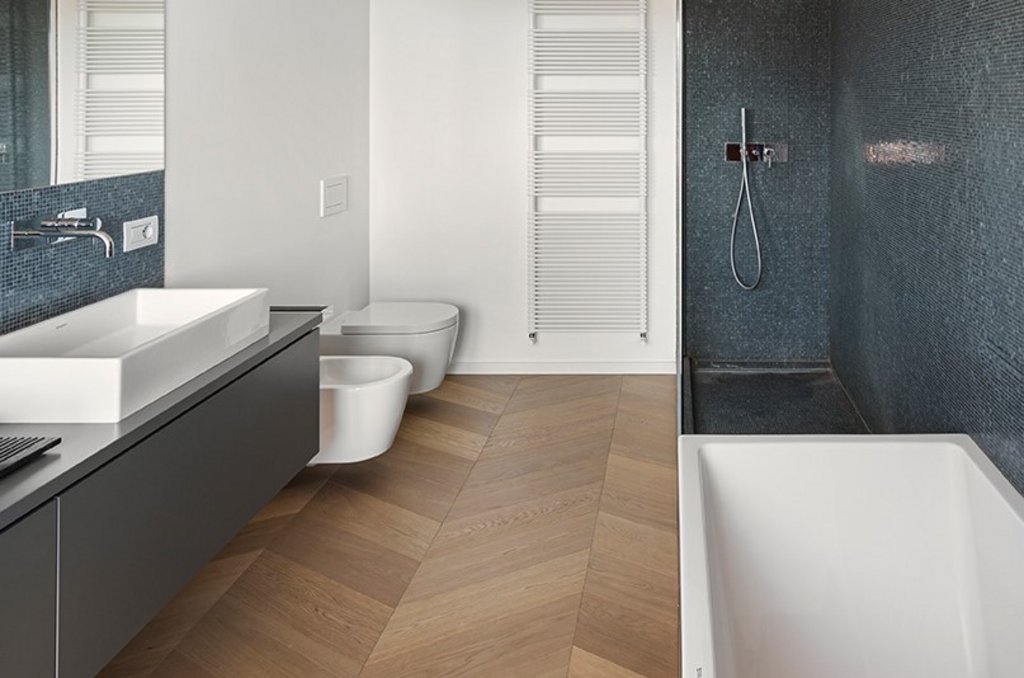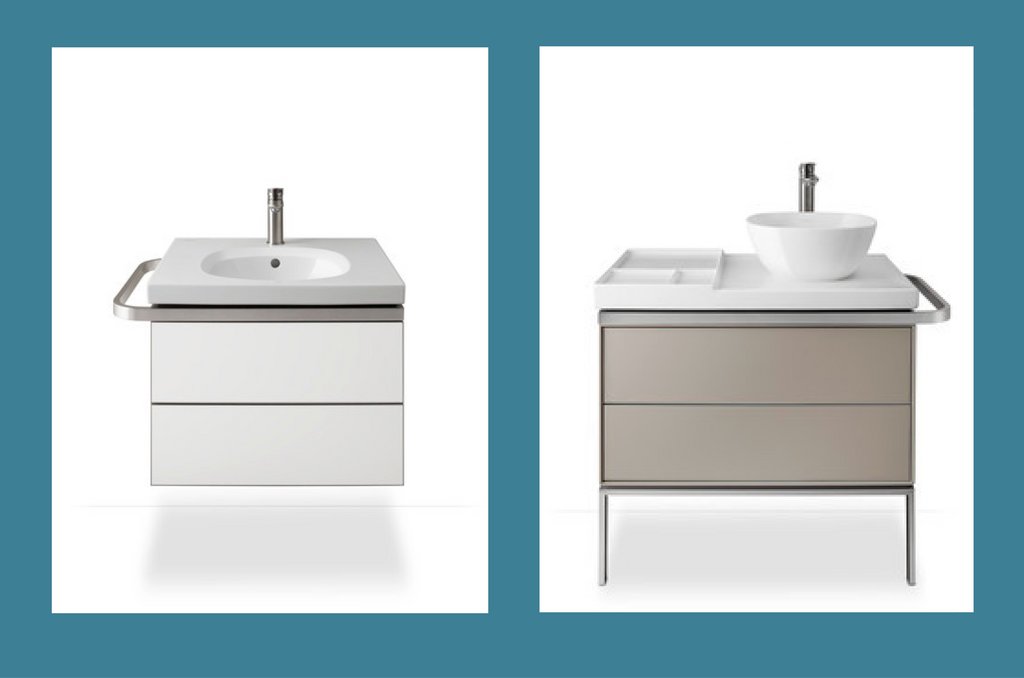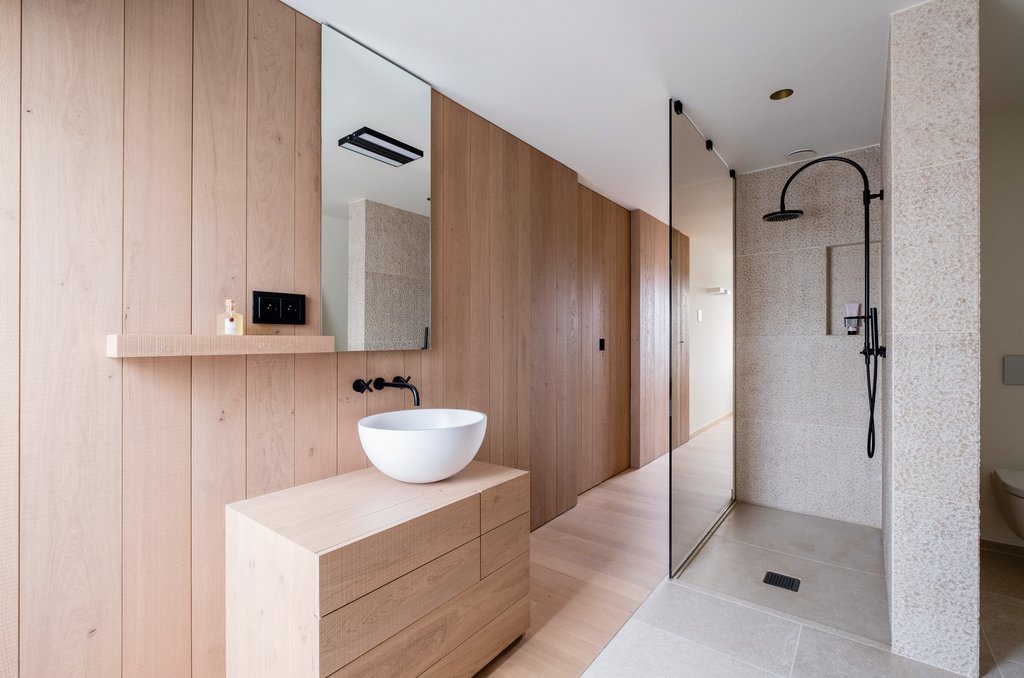It’s showtime: clear the stage for a stylish vanity

Besides the toilet, no other part of the bathroom is used as often as the
vanity. Positioning it centrally avoids inconvenient detours.
Photo: burgbad,
Lin20
It all starts with the
vanity unit: in a professionally planned bathroom, it often serves as the
starting point for the fixtures and furnishings. The wall behind the vanity unit is like a stage – and its design
dominates the entire bathroom. This report looks at the current trends for the bathroom “workstation”.
As a rule, the position of the vanity unit is dictated by the pre-existing
water connections and drain. When there are no such limiting factors, the
planner has a free hand to choose the optimal location. Because it’s used so
often, the vanity should be positioned as centrally as possible and be
accessible without having to make any major detours. Its location in relation to the
window is also important: while innovative lighting systems for the
mirror cabinet can provide functional and emotional light at any time of day,
natural daylight can have a negative effect if it hits the bathroom
“workstation” at an unfavourable angle, resulting in shadows or direct
sunlight.
The centre of attention: the vanity wall as a stage for design
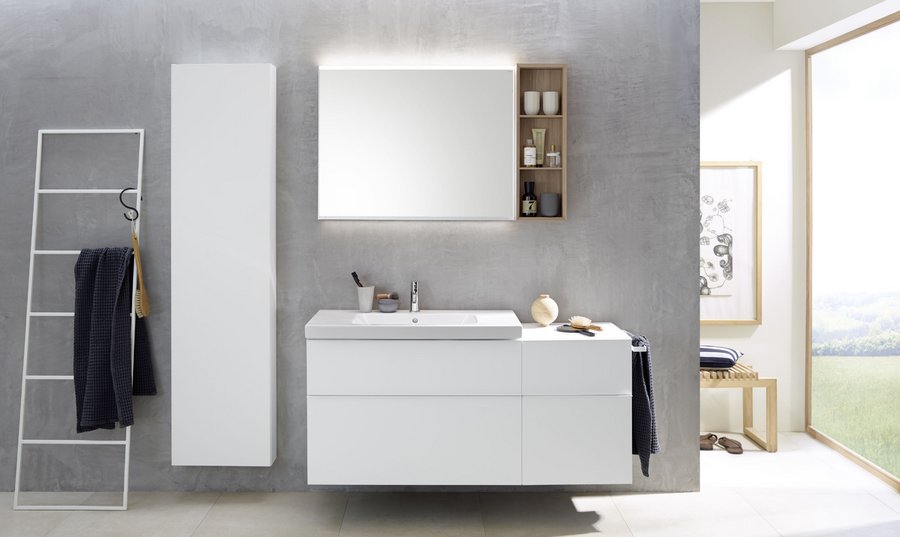
Create a sense of depth: staggering sanitaryware and accessories creates
a sense of depth and makes narrow bathrooms look bigger.
Photo:
Geberit, iCon
The wall the vanity unit is mounted on plays a special role – not only
because the bathroom users spend a long time looking at it, but also because
the ensemble consisting of washbasin, cabinet, mirror and possibly side
cabinets is a dominant element in the overall design of the space. Whereas tiling
the walls all the way up to the ceiling was standard practice in the 1980s and
1990s, open wall coverings are common nowadays as well: wallpaper or stucco
walls create a totally seamless surface and emphasise the cosy look of the
modern lifestyle bathroom. For fans of patterned tiles, small-format tiles
with decorative, often floral designs are another popular alternative. Patterns,
eye-catching colours or an expressive laying pattern are often limited to this
one wall. In most cases, a monochrome palette and neutral colours like grey or
modern shades of brown are chosen for the rest of the bathroom. The
advantage: after a few years, it’s easy to give the bathroom a makeover and
totally change the way it looks without having to replace the sanitaryware.
The overall vanity concept: perfectly coordinated and custom-sized
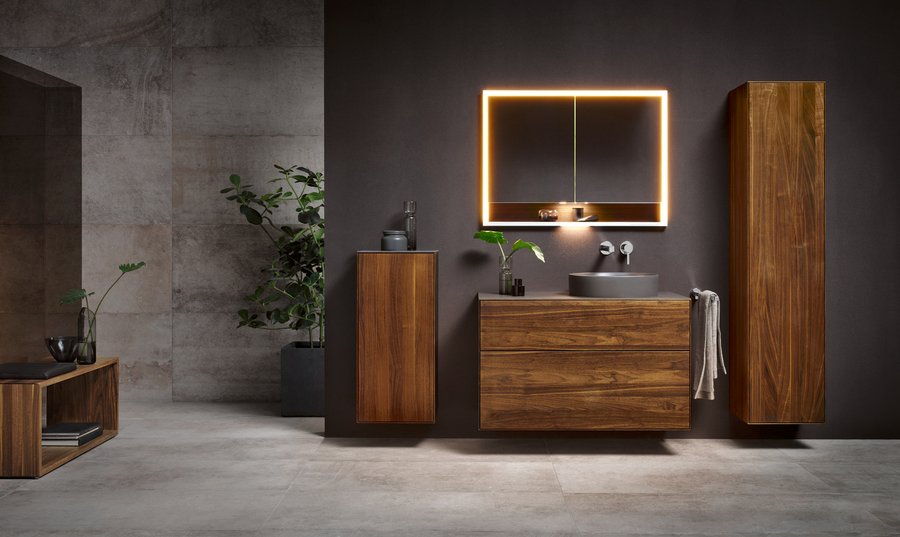
Make space for decorative touches: besides being neat and tidy, a
well-styled vanity should provide surfaces for displaying decorative items as
well.
Photo: Keuco, Team 7, Lignatur
The bathroom products used and the design of the wall should add up to a
harmonious overall picture. The bathroom furniture and washbasin form a
single unit. The fittings and accessories are coordinated as well – in both shape and
surface. Various innovative finishes have recently been added to the wide range
of different designs and effects already available. Besides choosing the vanity
unit to suit the existing architectural setting, it’s also increasingly
possible to select an option that reflects the bathroom users’ tastes and
preferences: some brand-name manufacturers offer certain collections in
customised colours, for instance. And bathroom furniture is
increasingly being made and sized to order as well.
The customising principle even extends to the actual basin, which is
either purchased to sit on top of the countertop or as a complete unit integrated
with the furniture. Nowadays even
ceramic basins can be factory cut with millimetre accuracy – in some cases the
cut edges are even rounded and glazed. And colour, material or wood inlays
can turn a tap into a work of art. When it comes to setting the stage
for their clients, bathroom planners have a multitude of options.
As a rule, the design elements defined by the vanity solution are
transferred to the rest of the bathroom design as well. That means using
certain aspects of the fittings and vanity ensemble – like the finish selected
for the tap or the type of surface chosen for the furniture – as recurring
design elements that are echoed in the shower, furniture and textiles. Or in the
windowsill, chair, shelf or rug – the possibilities are endless.
Storyboard: the vanity decides what kind of story the bathroom tells
In addition to the individual elements, the wall covering and the
sanitaryware, there’s something else that’s playing an increasingly important part
in bathroom planning: the story behind the overall design. If you want
to convey the idea of a bathroom that deliberately sets out to be sustainable,
for instance, wallpaper with a floral motif is a far more compelling choice for
the vanity unit wall than a concrete look. And if a dominant colour plays a
leading role in the bathroom design, it’s used and emphasised on the wall behind
the washbasin. This way, the vanity wall becomes a storyboard,
a screen on which to project the narrative behind the design.
