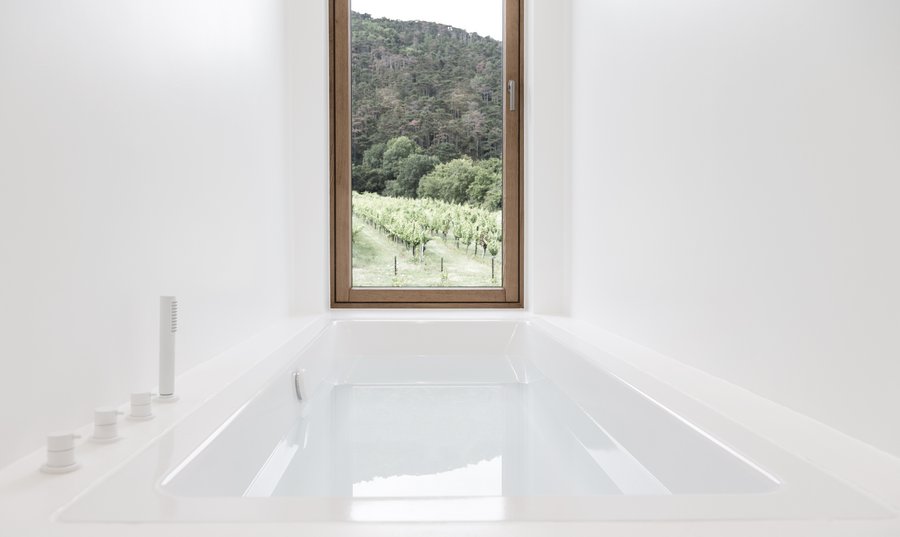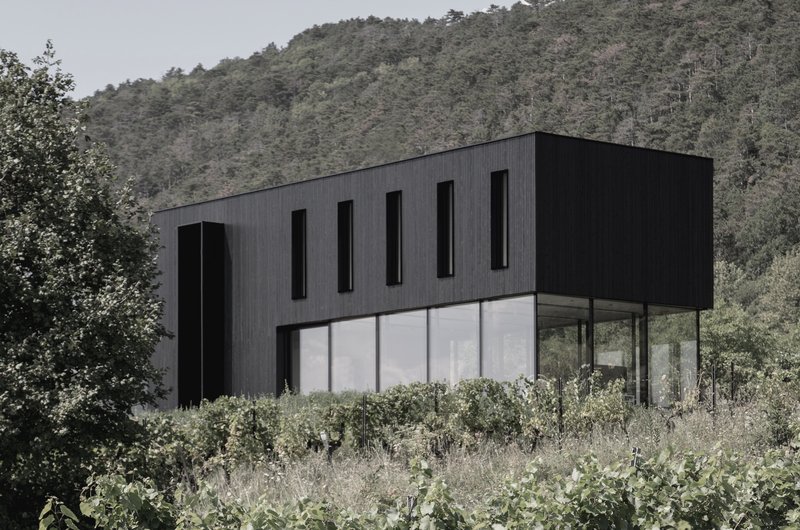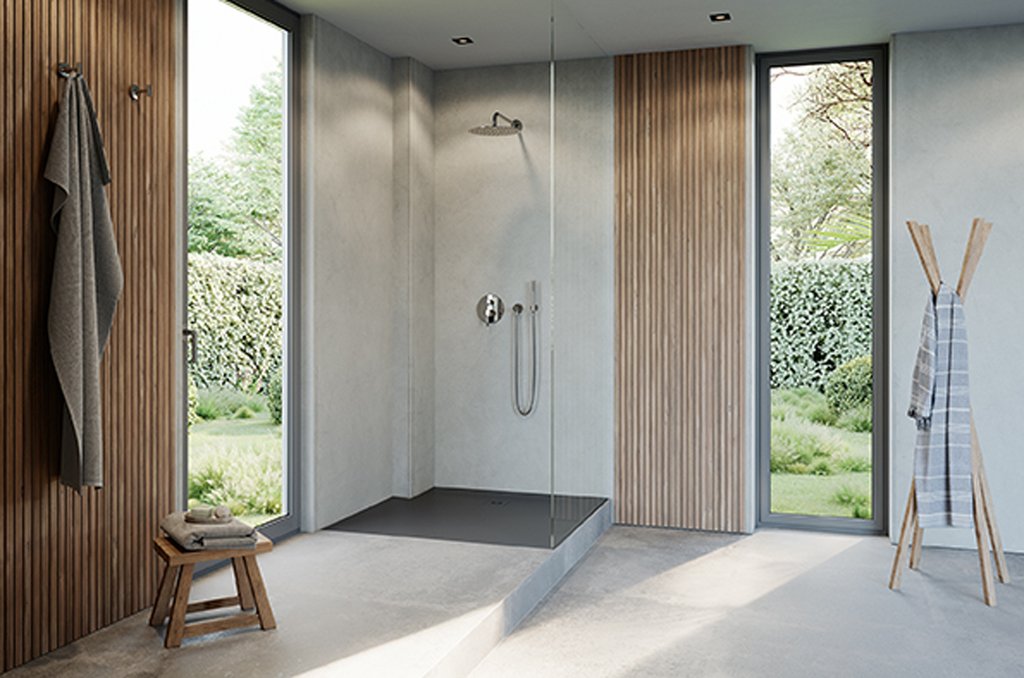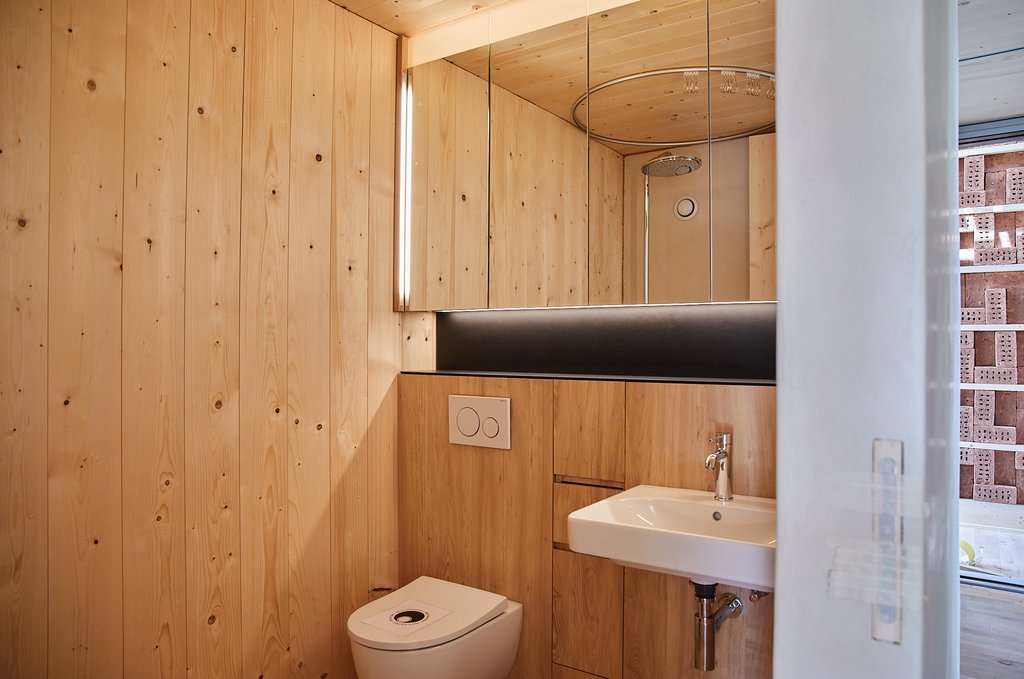Kaldewei: bathroom solution for a sustainable family home

At the
heart of the on a mezzanine floor located bathroom is the sunken Conoduo
bathtub from Kaldewei which offers a framed view towards the Engelsberg
mountain to the northwest.
Photos: Kaldewei
In
Austria’s Winzendorf-Muthmannsdorf municipality, surrounded by grapevines and
set on a sloping plot of around 1,600 square metres, is a detached house in
harmony with nature. Here, sustainability meets design. The distinctive and
nature-loving architecture is in evidence outside, in the form of the charred
larch cladding used on the façade.
“Because
the plot is a vineyard that has been family-owned for generations, creating a
building that was timeless and in harmony with nature was paramount right from
the start,” architect Oliver Steinbauer, owner of the firm Steinbauer
architektur+design, in Vienna’s Neustadt explains. Throughout the light-filled,
open-plan house sustainable building methods are demonstrated all the way
through to the bathroom. Matching the environmentally friendly overall concept
of the family home the architect installed a Kaldewei Conoduo bathtub, made
from sustainable steel enamel.
White elegance and sustainability in the bathroom
At the
heart of the on a mezzanine floor located bathroom is the sunken Conoduo
bathtub from Kaldewei which offers a framed view towards the Engelsberg
mountain to the northwest. The bathtub is made of steel enamel, a symbiosis of
steel and glass. Manufactured by Kaldewei from natural raw materials at the end
of its useful life the bathtub shall be fully recycled. In use the glazed surface
of the bathtub is extremely robust, hygienic and easy to clean. Thus the
recyclable material and the design of the bathtub – rounded off by a flat waste
outlet and a discreet overflow, both enamelled in the same colour as the
bathtub, fit seamlessly into this home. “The steel enamel bathtub goes
perfectly with the open but varied spatial layout and the property’s reduced
natural materiality,” says Oliver Steinbauer.
Sustainable interior and a subterranean highlight
The
sustainable building concept of the single-family house is also reflected in
the built-in furniture that have been crafted from brushed wild oak and that are
combined with individual pieces made of Engelsberg marble from the nearby
quarry. And while the lower levels inside the new-build family home are
dominated by sandblasted concrete ceilings, steel, exposed screed and large
windows, the private rooms feature white Corian, naturally oiled oak and
discreet east-facing light slits. Sunk deep into the earth for optimum
temperature control the wine-cellar is another design highlight of the new
build family home.


