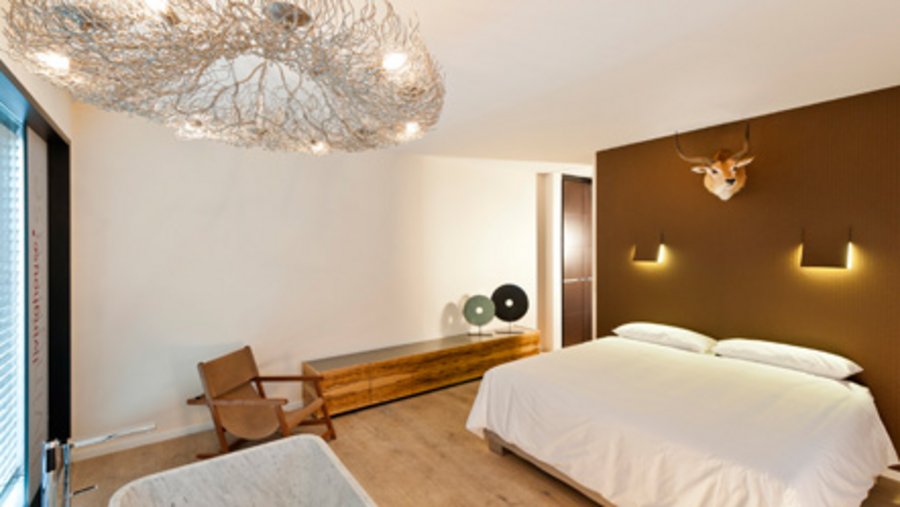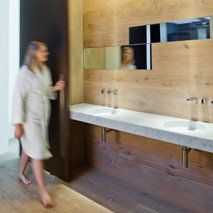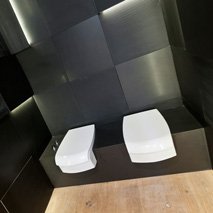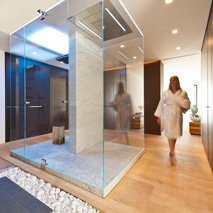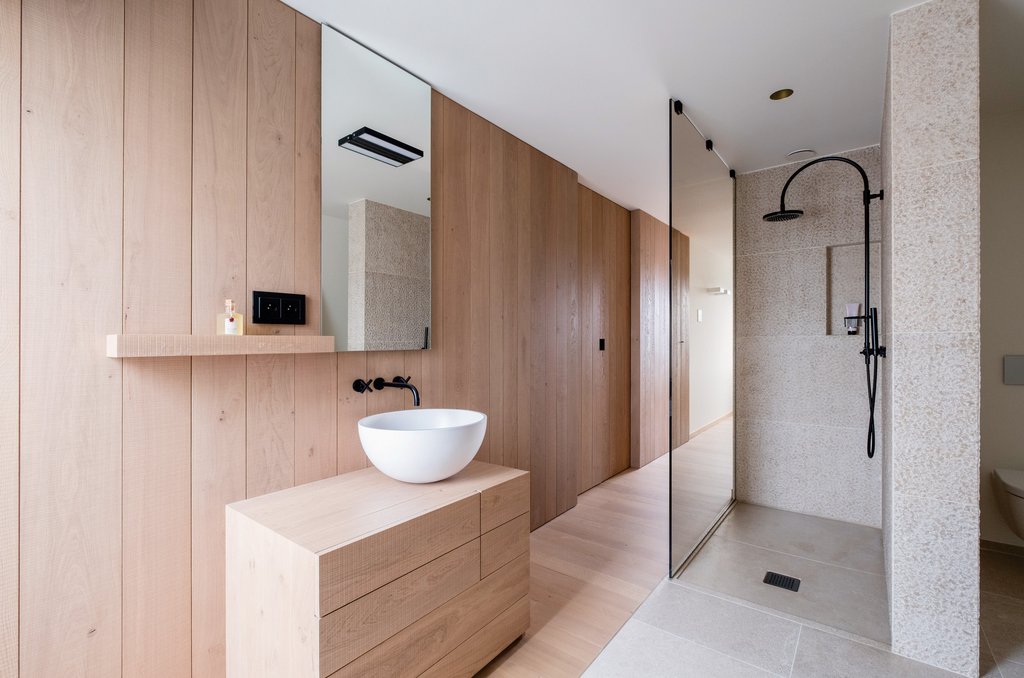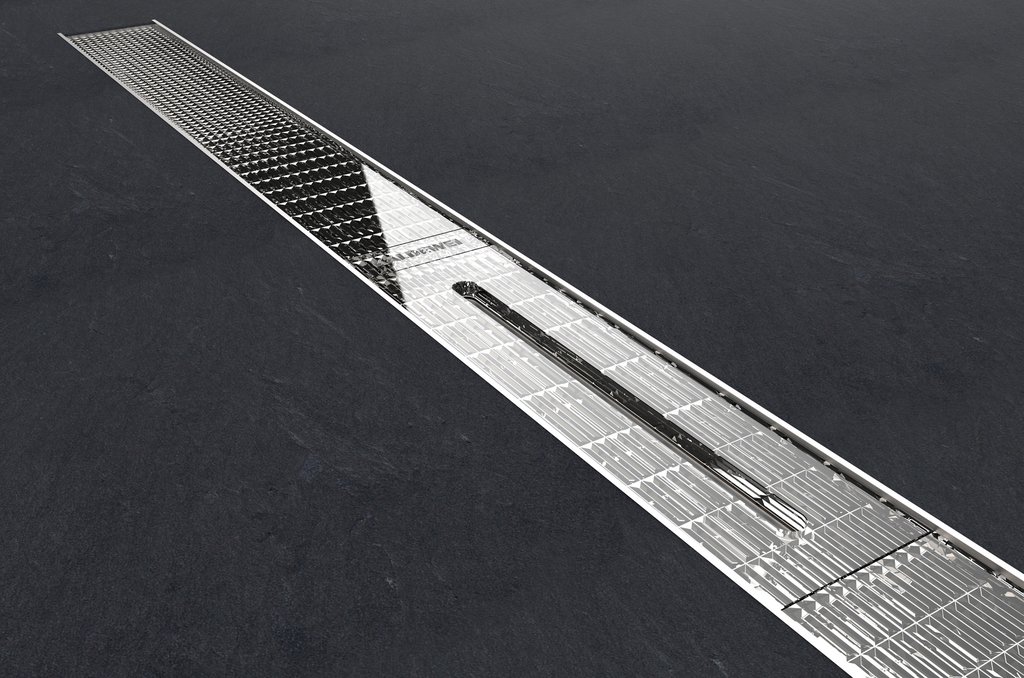A pleasant sleeping temperature in the same room you use to take a warm, comforting shower? Matthias Freimuth, an interior architect at Livinghouse, believes the new bedroom-bathroom provides a solution to the different indoor climate requirements of the two spaces. “We have merged the different usage areas with their contrary temperature, humidity and acoustic zones into a space-saving, harmonious unit with short distances between the bed and the wet area,” he says. “In addition, our concept gives rise to a loft-like living situation that takes different lifecycles into account.”
The “holistic living space concept”, as Freimuth calls it, is made possible by two ingenious partition and storage space solutions. The partition between the sleeping area and bathroom is movable and can be used to separate the two spaces from one another. When closed, it reveals an upmarket Carrara marble wash basin area in the bathroom. If the user opens the partition in order to enter the sleeping area via one of the passages on either side, the wash basin area disappears discreetly behind it.
The spacious, custom-made, leather-covered wall unit in the bathroom, made by Italian producer Poliform, is a real eye-catcher within this spatial composition. It provides enough space for towels, clothes and accessories. Even the toilet and bidet are integrated into the wall unit – a tidy and elegant solution. The “heart” of the bathroom area is the generously sized luxury shower room featuring several wellness shower variants. The lighting, electronics and shower intensity are computer-controlled and thus predestined for use in the “Smart Home”. Thanks to a media centre and discreetly concealed speakers, TV and music reception is also possible from any point in the bathroom and shower area. This high-end version of the innovative bedroom-bathroom concept can be seen at the Wahl showroom in Stuttgart’s Westend district.
