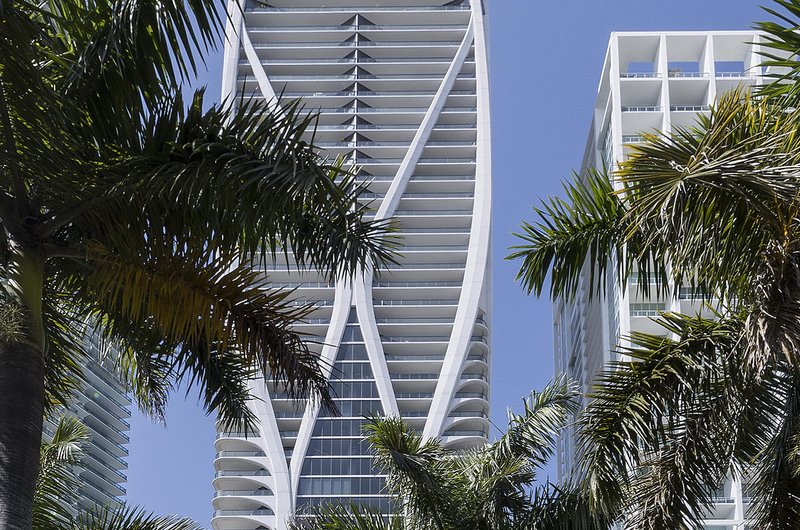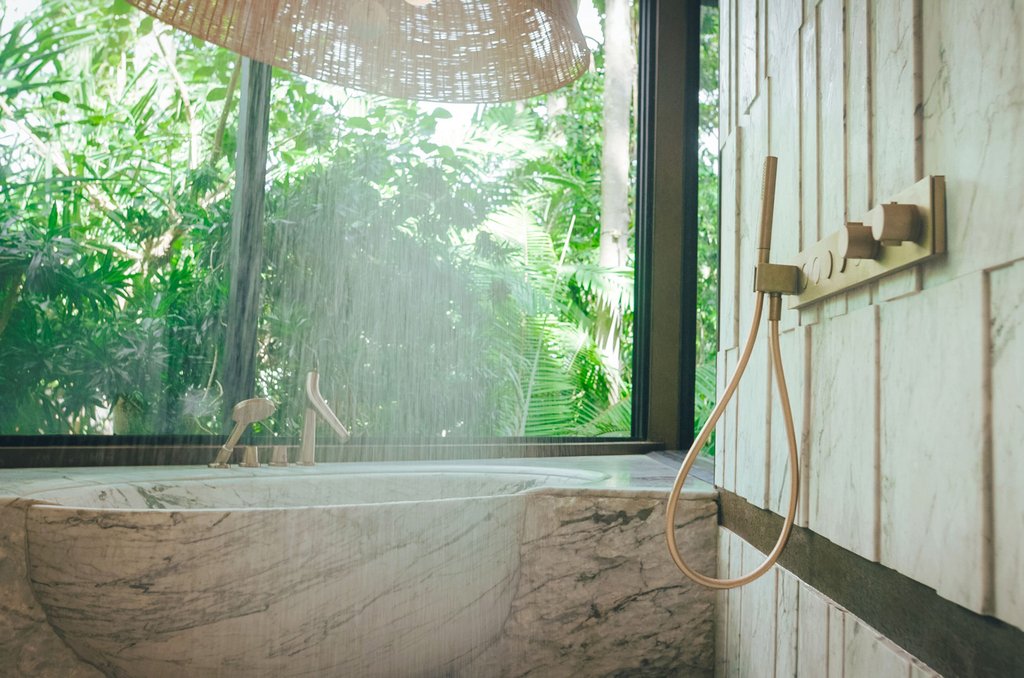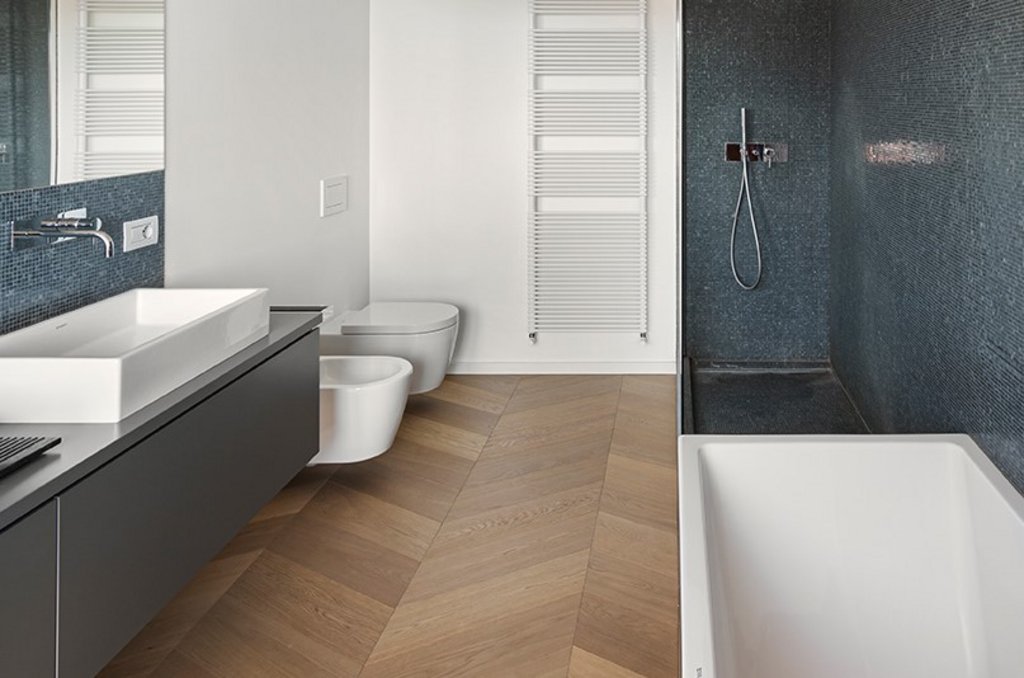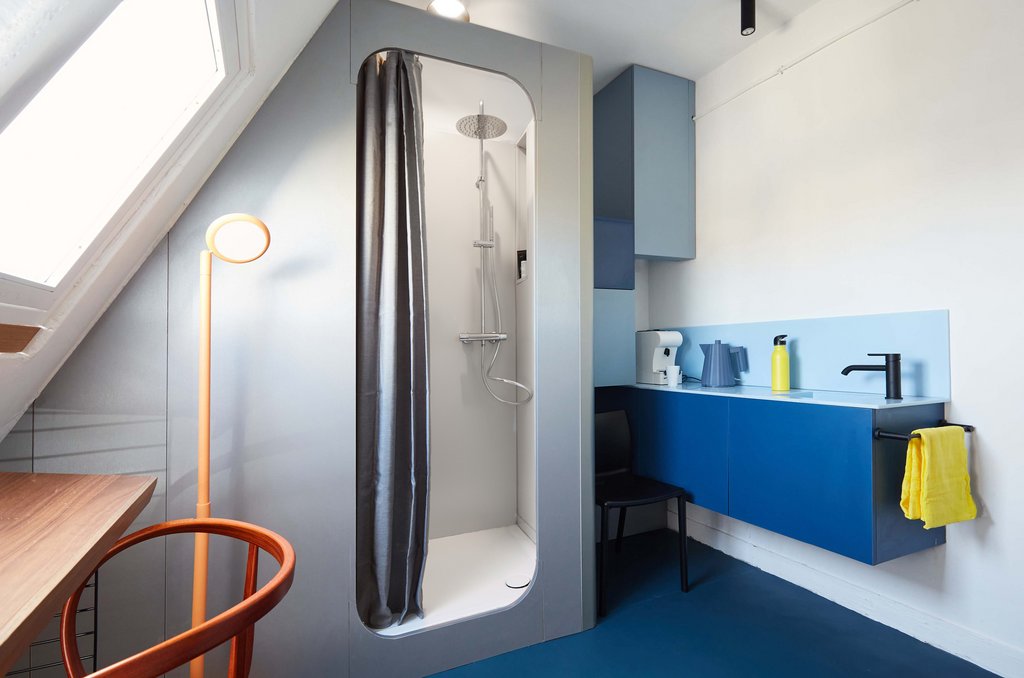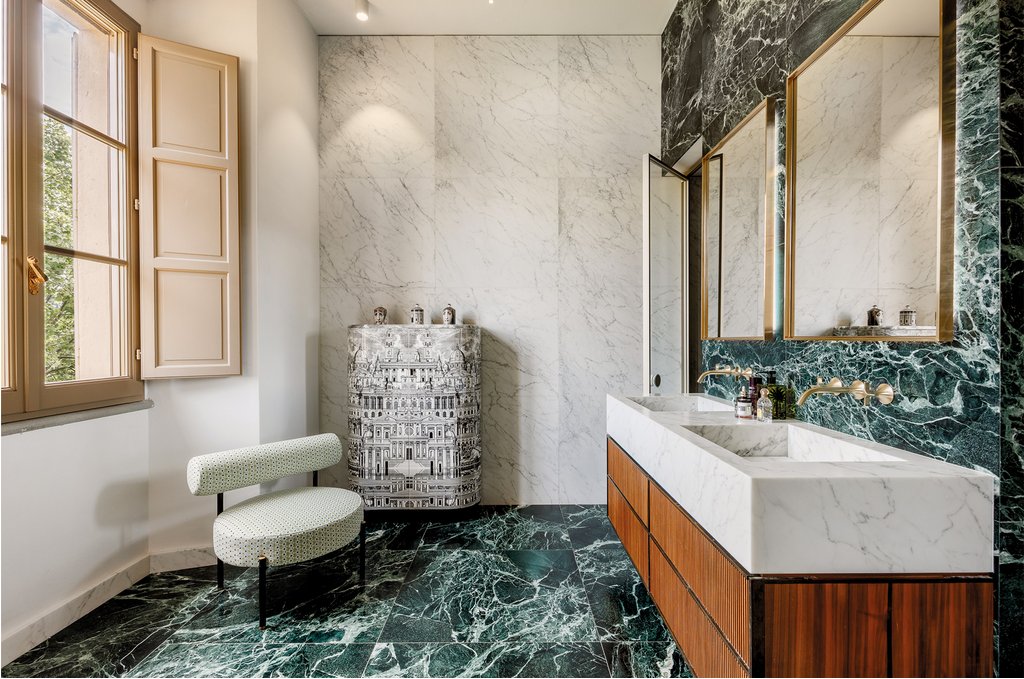One Thousand Museum: luxury high-rise by Zaha Hadid in Miami
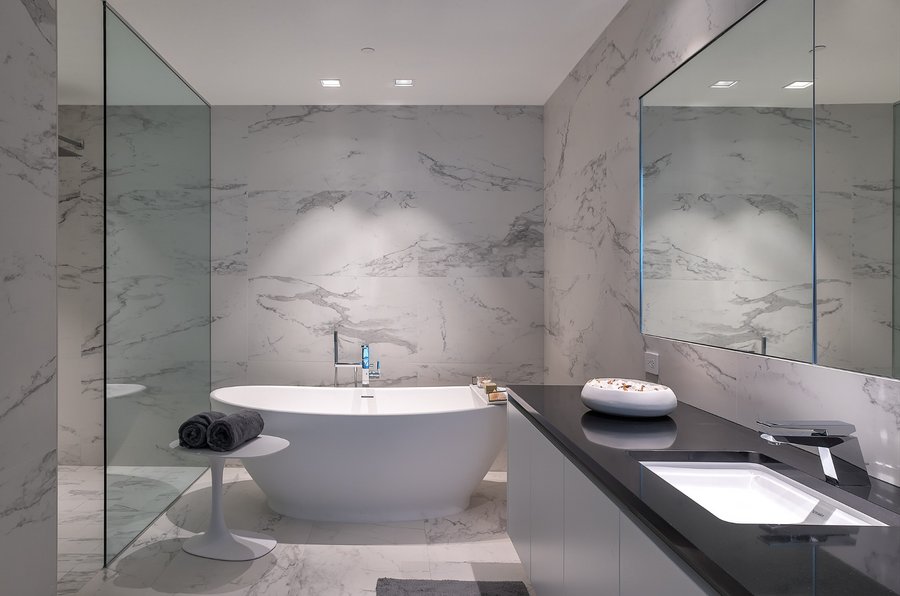
In
the marbled main bathroom, straight lines are combined with flowing
shapes. The anthracite-colored furniture console in particular creates
an interesting contrast to the bright bathroom ambience.
Photo: Danica O. Kus
As the centerpiece of a series of five high-rise buildings, the One
Thousand Museum in Miami, designed by Zaha Hadid, sets new standards in
luxurious residential properties. The name “One Thousand Museum” refers to the
prime location at 1000 Biscayne Boulevard opposite the Maurice
A. Ferré Park (formerly
Museum Park). A stand-out feature
of this architectural masterpiece is the harmonious blend of futuristic design
and organic elements for which the architect, who died in 2016, was renowned.
The 62-story skyscraper comprises a total of 83 luxury
apartments appointed to the highest standards and offers a breathtaking view of
the surrounding skyline of Miami, Biscayne Bay, and the Atlantic Ocean. Entirely
in keeping with Hadid’s innovative vision, the luxury bathrooms of the One
Thousand Museum are fitted out with sanitary ceramics from Duravit. Ranges
including DuraStyle, Starck 3, and Starck 2 bring the modern ambience to the
fore. In the marble-lined main bathrooms, for example, the sleek, pared-down
forms of the Starck 3 integrated washbasins emphasize the refined aesthetic,
while the high-end guest bathrooms are graced by Starck 2 wall-mounted toilets.
Sculptural exoskeleton as eye-catcher
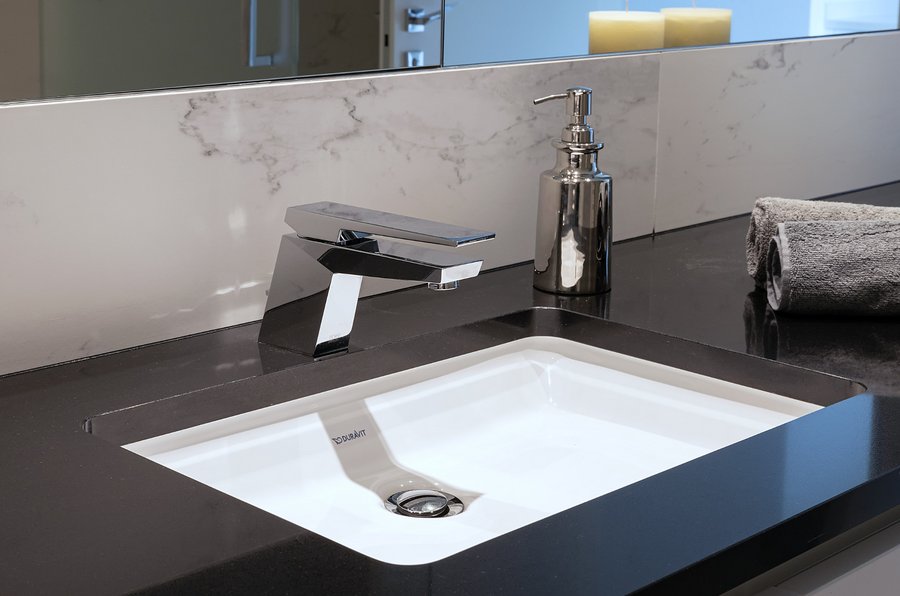
Combinations of white, black and grey also determine the appearance of the bathrooms.
Photo: Danica O. Kus
All apartments have full-length windows and a spacious
terrace with a breathtaking view of the ocean and the skyline. True to the
futuristic style of the building, the innovative construction of the apartments
maximizes the available living area. Colours such as white, black, and gray
inform the luxurious interior design and underpin the trailblazing ambience,
while curved decorative elements and parquet floors convey a sense of
homeliness. The Aquatic Center, the spa, and the in-house beauty salon provide
luxurious comfort, while the lounge, various event spaces, and communal
terraces are perfect for relaxed get-togethers.
But the most conspicuous aspect of the building, which stands at 216
meters tall, is the curving white concrete exoskeleton that intricately winds
its way around the building and creates an interesting contrast with the
multi-faceted, crystalline façade. “The design expresses a fluidity that is
both structural and architectural,” explained Chris Lepine, project manager at
Zaha Hadid Architects. “The structure gets thicker and thinner as required,
bringing a continuity between the architecture and the engineering.”
