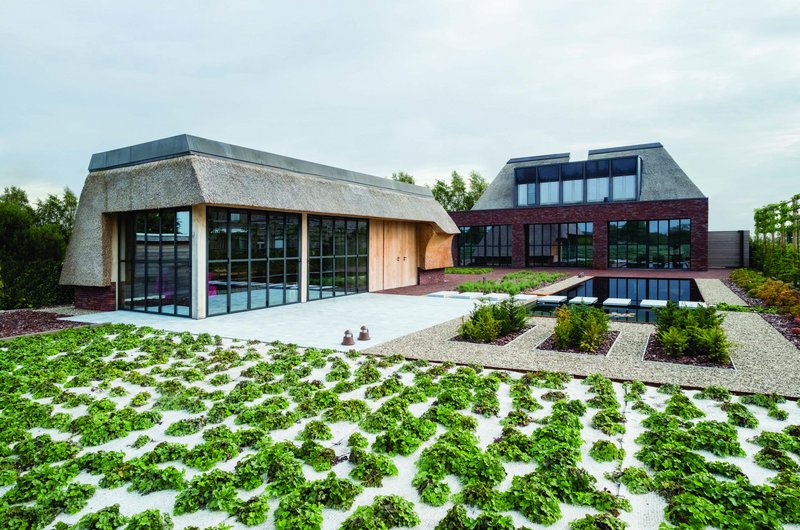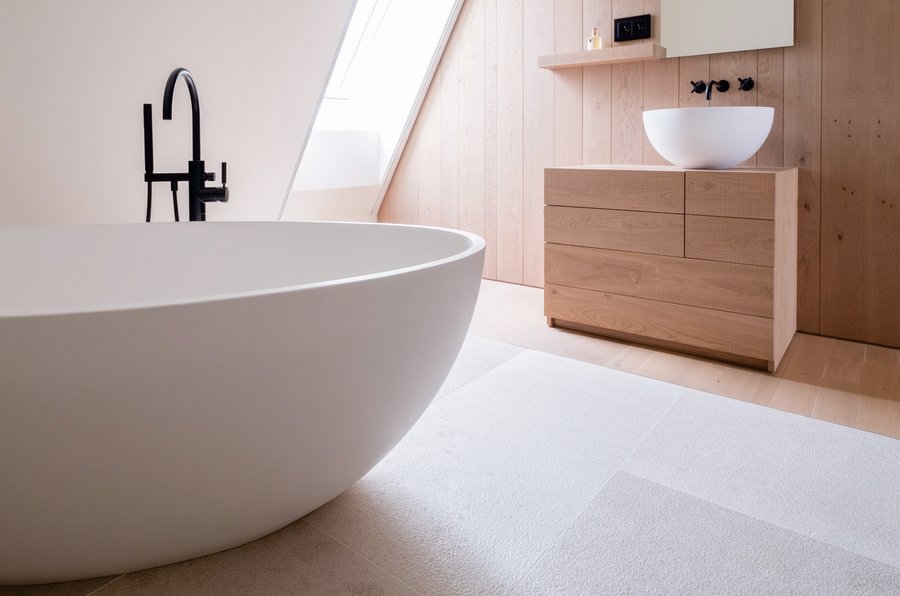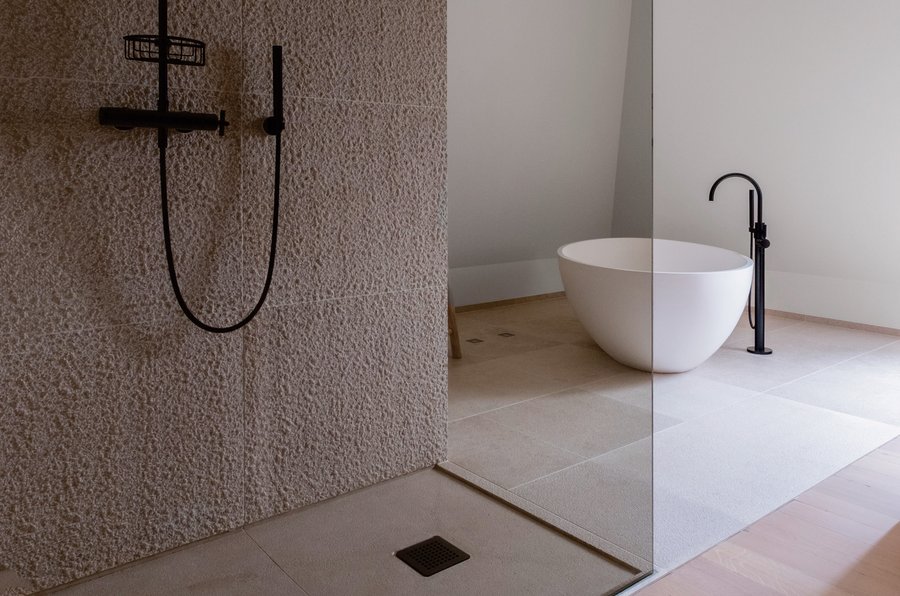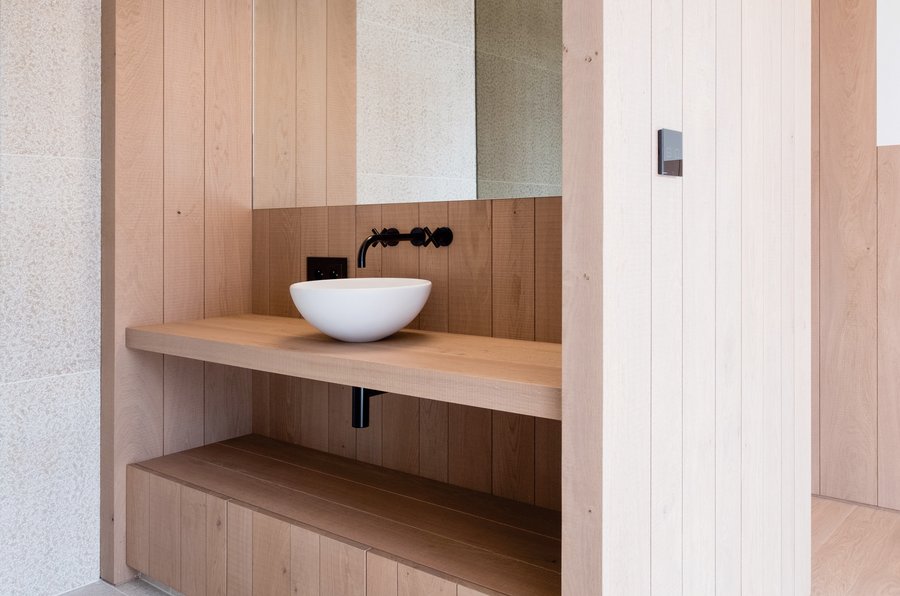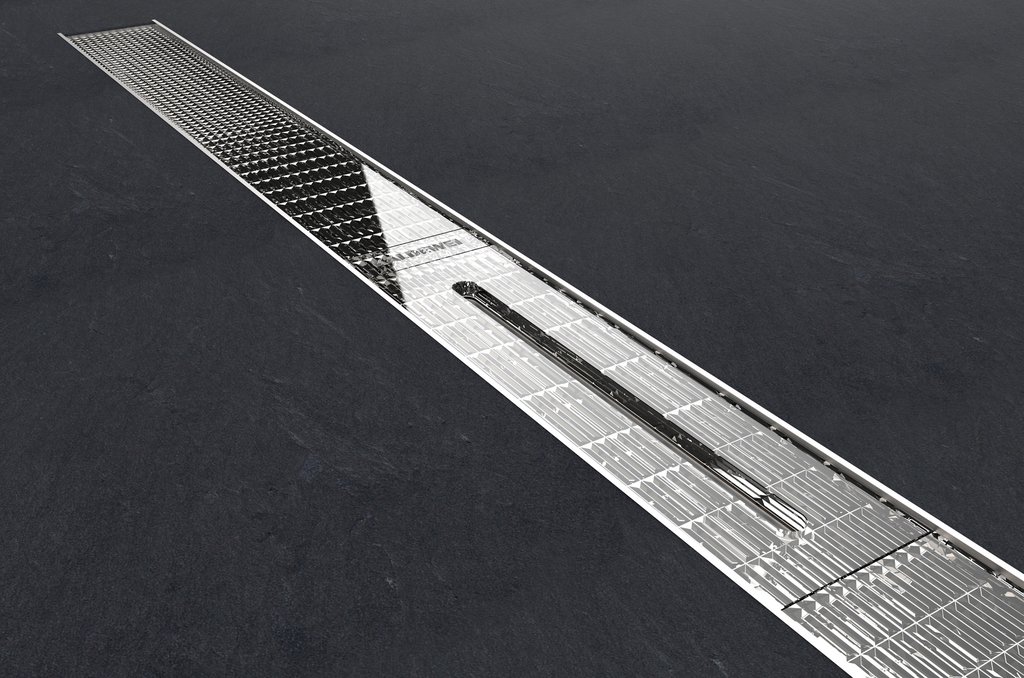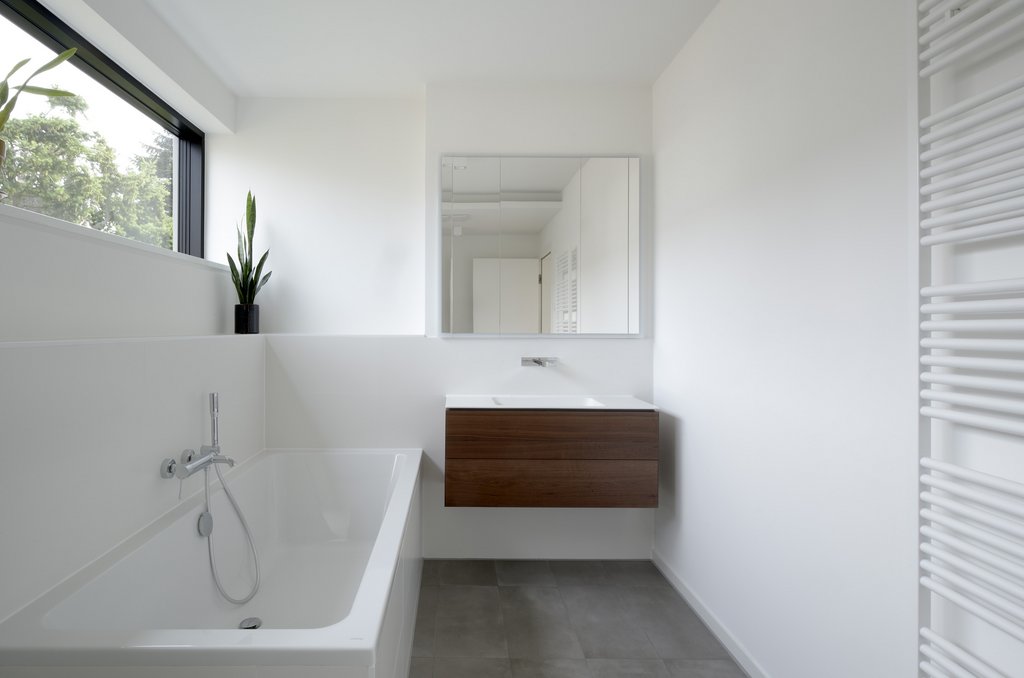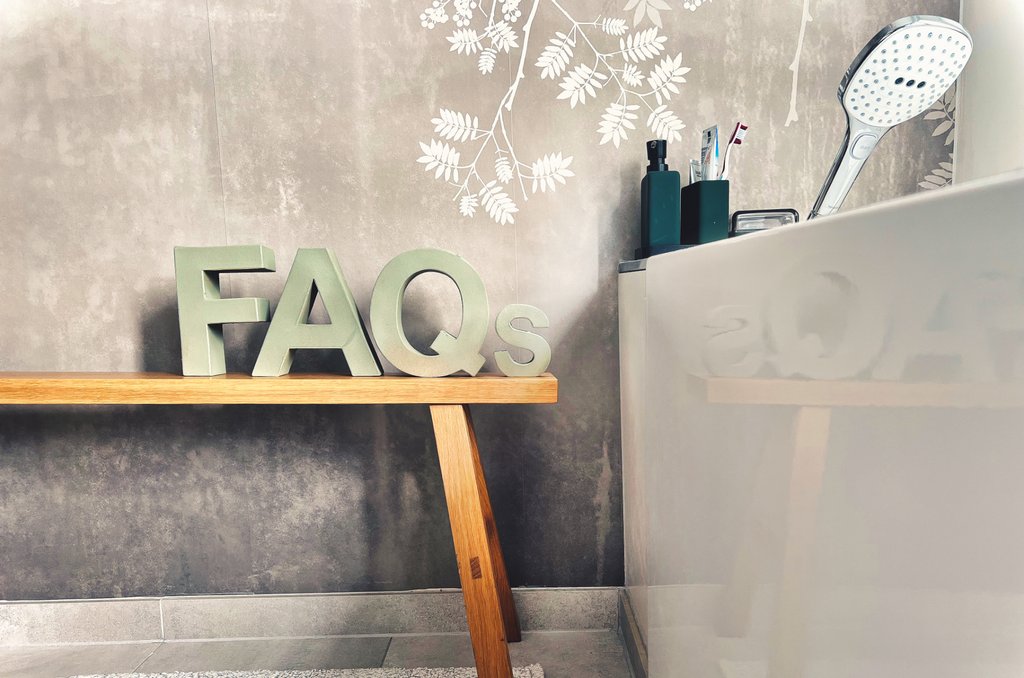Outside thatch inside wood: a modern country house in Flanders
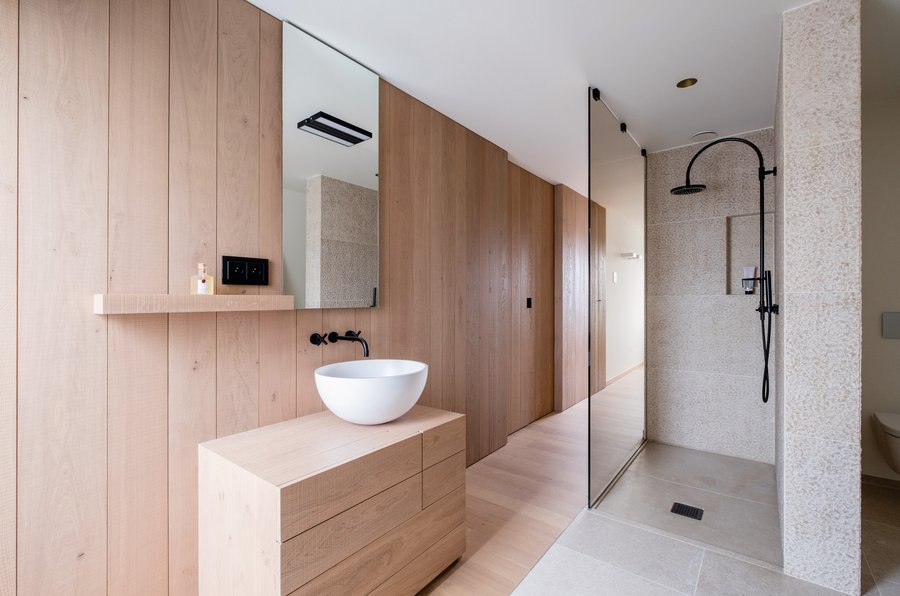
Open space, combined with bleached oak, natural stone and white wall surfaces characterise the bathrooms of the country house.
Photos: Nick Cannaerts, Dornbracht
It
is to be a real country house, cosy and simple, yet style-conscious and modern: To put this into practice, the architects at the MarS Architecten
office in Vilvoorde, Belgium opted for a thatched roof that surrounds much of
the façade like a cocoon. Also the interior is dominated by natural materials such as stone or wood. Mixers and shower solutions from Dornbracht, designed by Sieger Design, are integrated into the design concept.
The
openness that is a feature of the interior of the main house is given structure
by custom-made cabinets, panel walls, or sliding doors. Natural stone, steel,
and light oak are the preferred choice for creating a comfortable, homely
atmosphere. Black steel elements, such as the staircase linking the spacious
living and dining zone with the first floor, are a dynamic addition to the
ensemble.
Next
door, in the open plan kitchen and living room, it is the design classic Tara from Dornbracht
over the sink that takes the eye: The Matte Black finish is
mirrored by the dark floor tiles and also harmonises with the solid wood fronts
of the kitchen cabinets. With its slender, semi-circular spout and exposed
position in the light-filled space, the fitting takes on a sculptural
appearance.
Lots of wood and open spaces also in the bathrooms
The
three bathrooms have the same design features as the rest of the interior: an
open layout, combined with bleached oak, natural stone, and white walls. Tara
in Matte Black was the choice here too – this time in combination with white
basins. The characteristic cross-handles contrast gently with the severe
architecture, which is shaped by vertical lines. In the largest bathroom, the
Dornbracht icon is captivating, both as a wall-mounted fitting and as a
freestanding variant next to the bath. In front of the sober white sloping roofs, the latter is particularly good. Matching Dornbracht products
were also installed in the shower.
The
same wall-mounted fitting can be found at the washstand in the second, equally
minimalist bathroom. The Matte Black showerpipe sets an elegant tone in front
of beige, Croatian limestone tiling. In the third and smallest bathroom, the
Tara wall fitting immediately takes the eye: The severe combination of the
black fitting, white washbasin, and white toilet is softened by oak panelling
and light-coloured floorboards.
