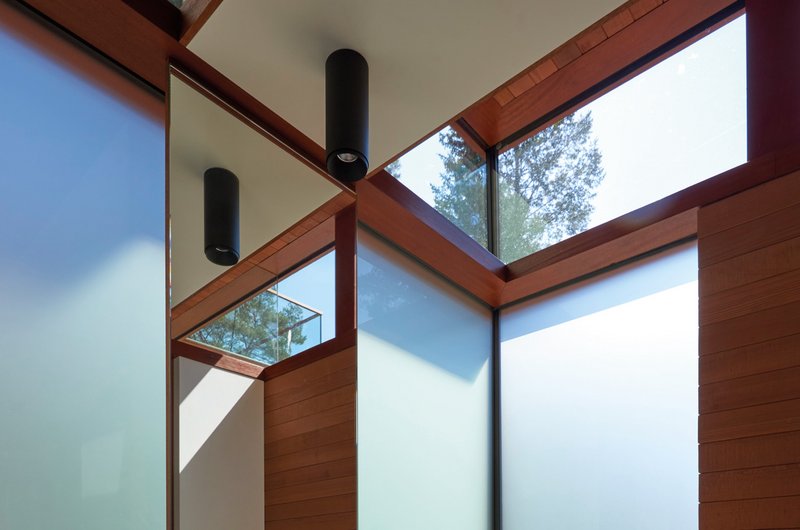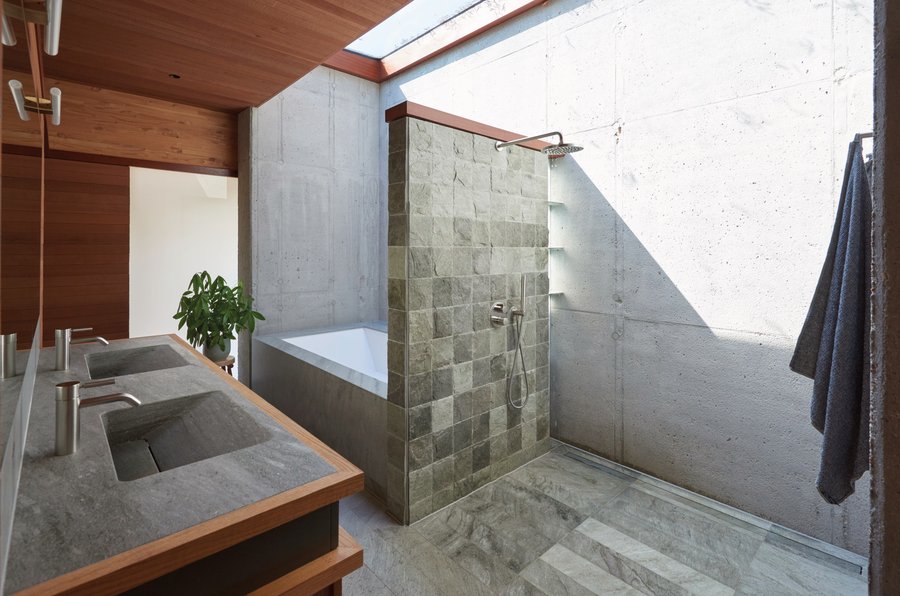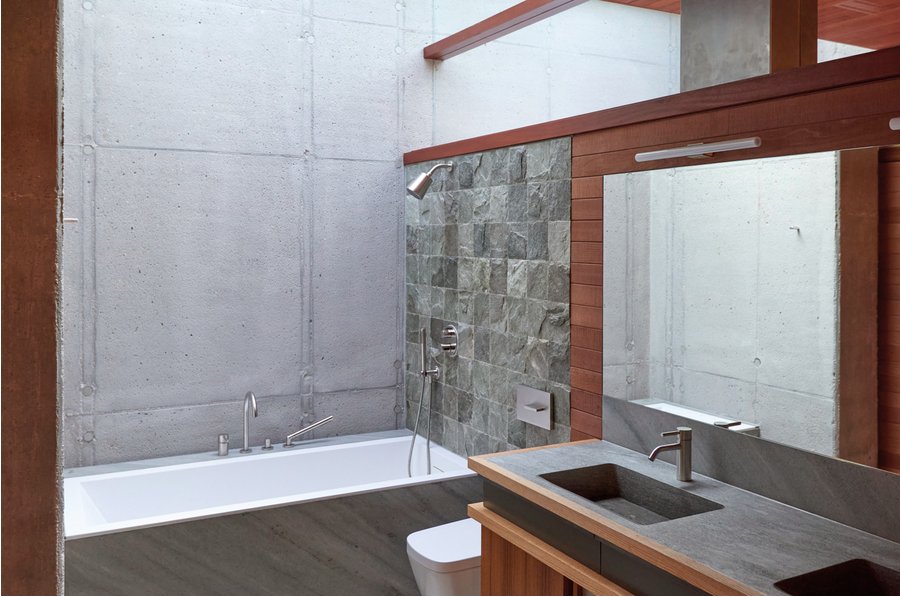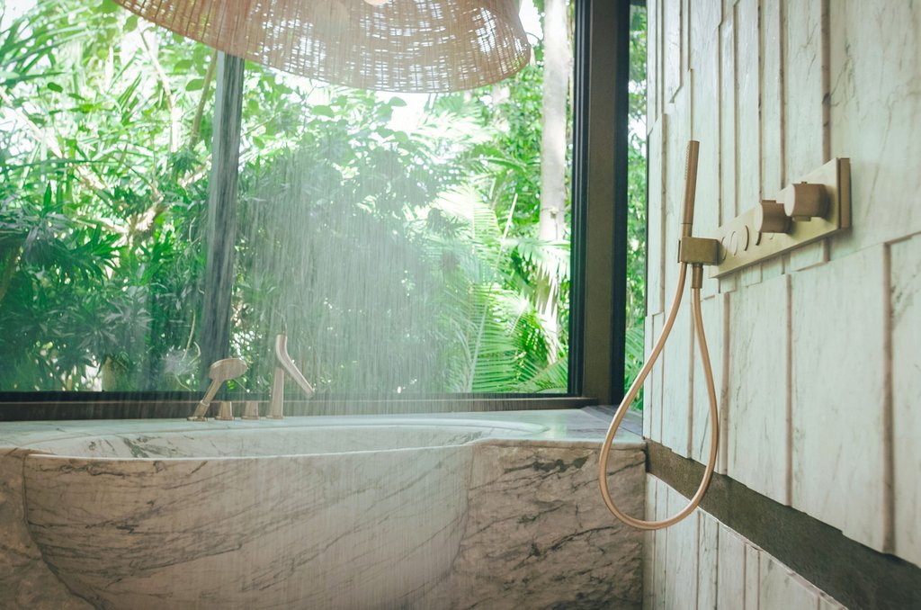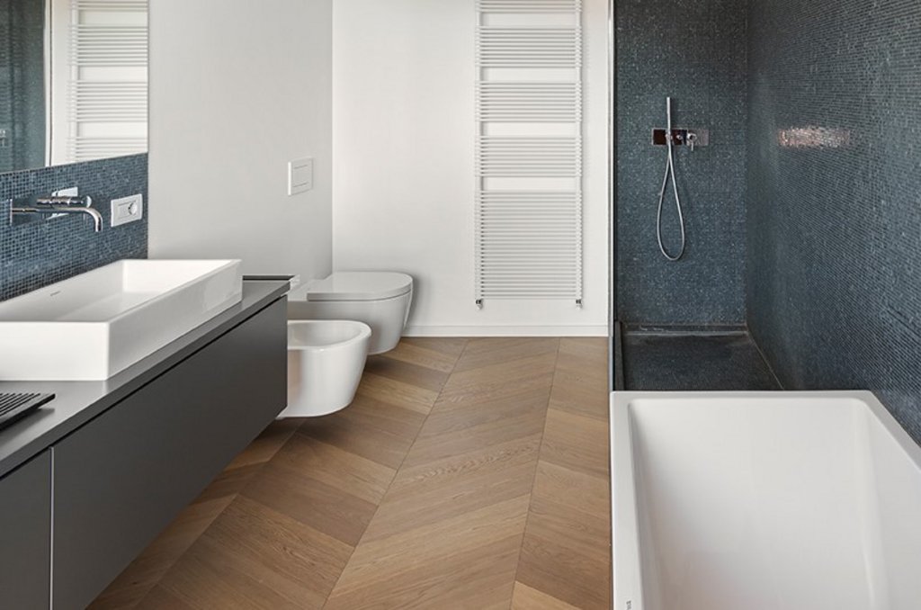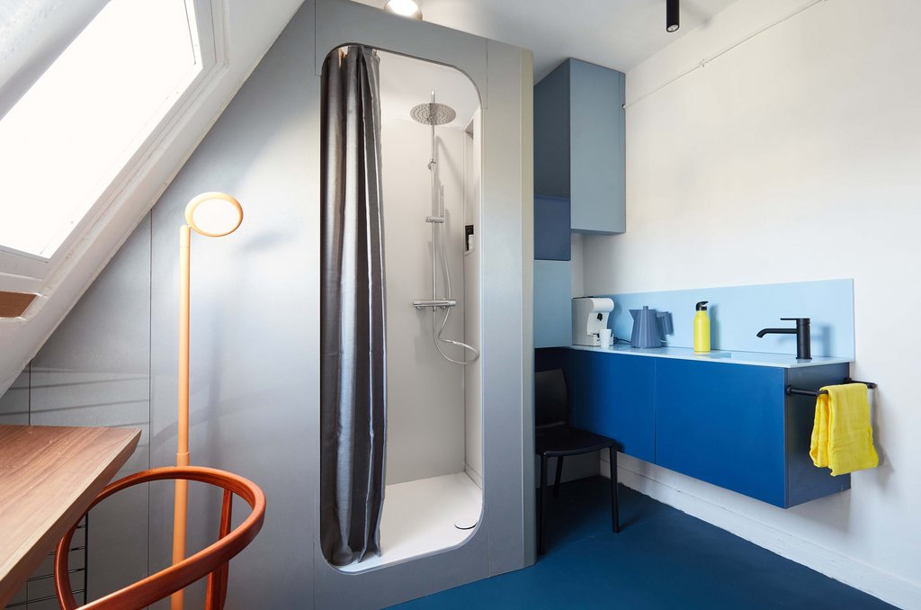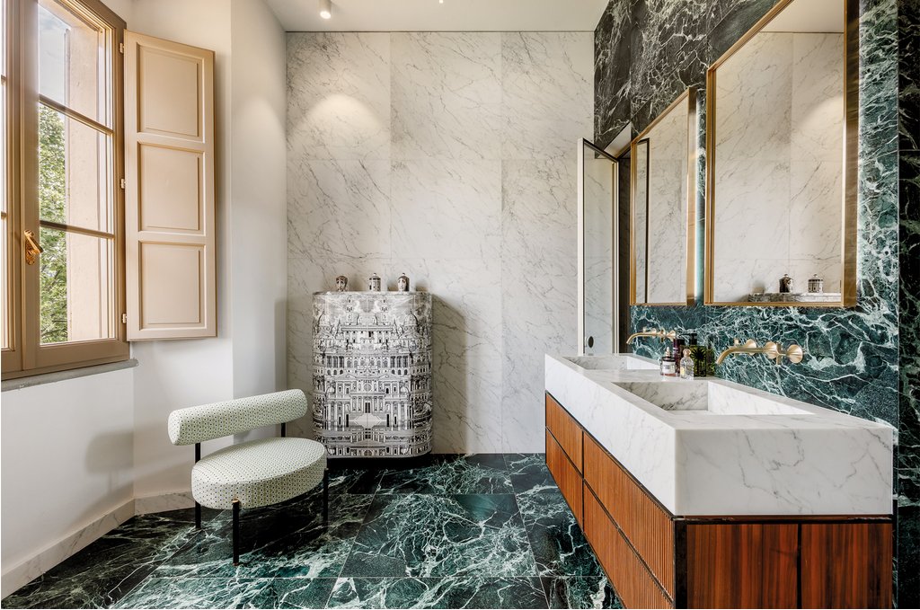Southern Californian modernism in Brandenburg
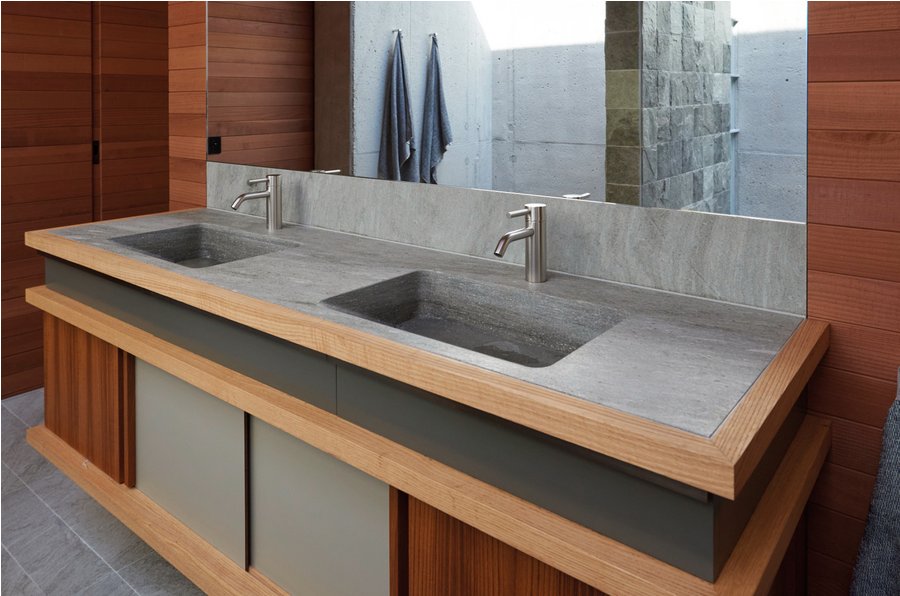
An exciting interplay of materials: the matt, platinum-coloured surface of the fitting by Dornbracht forms a striking synthesis with the grey natural stone and the warm redwood wood.
Photos: Dornbracht
The
houses of the US star architect Ray Kappe stand for modern aesthetics combined
with organic closeness to nature. Kappe is already 89 years old when the Berlin
businessman Lars Triesch (37) decides to ask him to build his house in 2017 -
not in California, but in Kleinmachnow, Brandenburg, Germany. Two children's
rooms and a studio are the specifications, otherwise Kappe would have a free
hand. And this free hand opted for fittings by Dornbracht in the bathrooms.
Even though the architect himself did not live to see the completion of
the "Triesch Residence" (he died in 2019), it was finished by the
team around his sons Ron and Finn, the house has all the characteristics of a
Ray Kappe work: clean, horizontal lines and proportions, augmented by open
rooms suffused in light. An architecture shaped by redwood timber and glass
that extends seamlessly into the interior design of the home, thus also into the
three bathrooms, which prove to be interesting compositions of wood, glass and
stone. In the parents’ bathroom on the first floor, polished Rauriser natural
stone is used to tile the floors, as well as for the washstands. In this
setting the two Meta series fittings which have been used are particularly
impressive. Their clear-cut radii subtly accentuate the minimalist clarity of
the interior design. The Platinum matt finishes add gently to the elegant grey
tone of the natural stone, intensifying the warm ambience created by the
redwood timber.
Spacious shower area with natural light
In the roomy shower area, into which natural light falls directly from
above, a water experience is enabled that is fully in keeping with the
underlying sense of freedom permeating the house. The shower and bath are
separated by a room divider which is cvered in untreated tiles. Mounted on it,
the Dornbracht rain shower there matches the washstand fitting. On the other
side of the room divider there is another Dornbracht fitting on the rim of the
bath. The geometric appearance of the curved spout is intended to contrast
delightfully with the rough texture of the natural stone tiles.
The children’s bathroom follows a similar design. There a glass panel
between ceiling and walls, that separates the bathroom from the children’s room
next door, is a distinctive physical feature. Above the bathtub on the tiled
wall is placed an overhead shower from Dornbracht. In the guest bathroom, one
floor down, another meta faucet, also in the Platinum matt finish, was used as
a single-lever basin mixer.
Sculptural faucet for an open kitchen
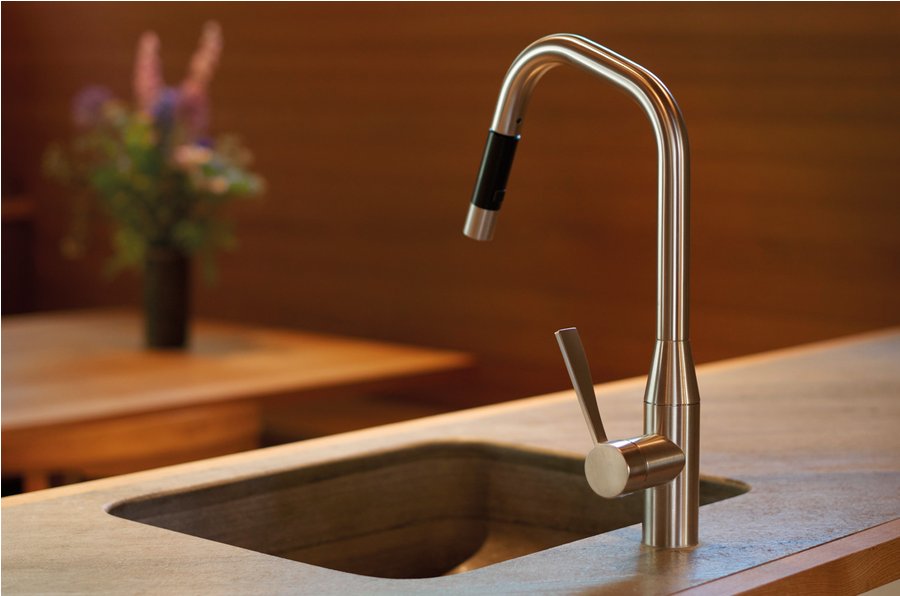
In the kitchen the homeowner opted for the Sync fitting with extending
spout. Its concise design is characterised by the tapered transition between
body and spout and the inner contour of the groove-free lever. As in the
bathrooms, the sculptural-looking faucet is in Platinum matt and with Its
dynamic, front-facing design language is intended to blend harmoniously into a
building fabric that is open on all sides.
“The purist beauty and sensuousness of the fittings speak for
themselves. They have a compelling aesthetic appeal and are also excellent when
it comes to functionality,” Lars Triesch says. “It was not for nothing that Ray
Kappe himself was already relying on Dornbracht products in one of his last
projects in Los Angeles. The incomparable quality meant that I did not have to
think twice about following his lead.”
