Tiny Bathroom: a new bathroom typology with huge potential
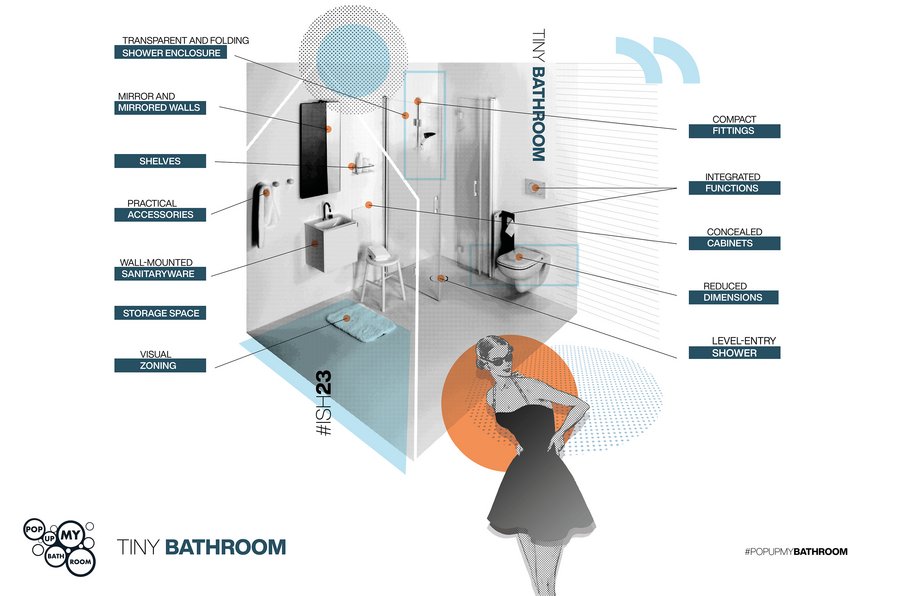
The trend towards compact bathrooms for urban homes is prompting the
industry and bathroom planners to develop innovative solutions specifically
tailored to small spaces. Combining the highest standards of comfort and
convenience with a new modesty, the Tiny Bathroom is emerging from its niche to
become an on-trend model for a large number of consumers. Its
distinguishing characteristics are a simple aesthetic, new, scaled-down product
categories, smart solutions, comfort and convenience, as well as a high degree
of customisation.
The digitalised production of made-to measure components for the vanity
unit, bathroom furniture or shower & Co. provides the necessary technical
capabilities. At the same time, a Tiny Bathroom calls for a great deal of precision, as
well as meticulous planning and workmanship. Tiny Bathroom is one of four trends
for modern bathroom planning that Pop up my Bathroom will be presenting at ISH
2023.
In a Tiny Bathroom every surface is used, sometimes in multiple ways:
folding and sliding elements or reduced installation depths – when you’re
planning a Tiny Bathroom, creativity is key. Modern installation systems don’t
just integrate important functions, they also serve as a mounting system for
the products in front of the wall. And more so than with any other
bathroom trend, the interior design plays a crucial role in creating the
impression of a larger space. Below you’ll find some of the most promising
tips and tricks for making sure a small bathroom makes a big impact.
Mirrors and mirror walls
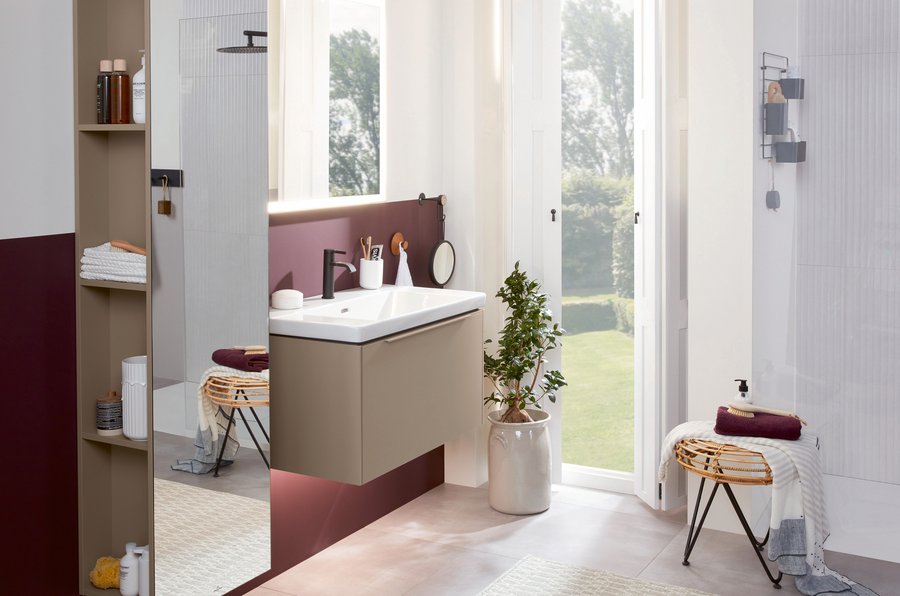
As
far back as the baroque period, architects were using the mirror trick to make
small rooms feel bigger. Today mirrors are an absolute must-have for the
bathroom, especially if it’s small, because modern mirrors, mirror cabinets and
bathroom furniture provide an all-in-one solution that combines well thought
out and attractively designed storage space with additional functions like
power sockets and smart lighting technology.
Photo: Villeroy & Boch
The three-door mirror cabinet isn’t only popular because it means you
can see yourself from all sides – a mirror is a well-known trick for making a
room look bigger as well. As a rule, the washbasin wall is the most
practical place for it. But in a Tiny Bathroom, it can also make sense
to cover one or even several walls with mirrors. Shower enclosures or the inner side
of the door can also be equipped with a mirror to add more depth to a small
bathroom. The only surface that interior designers don’t recommend using a
mirror on is the wall opposite the door because it interferes with spatial
perception.
Wall-mounted bathroom products
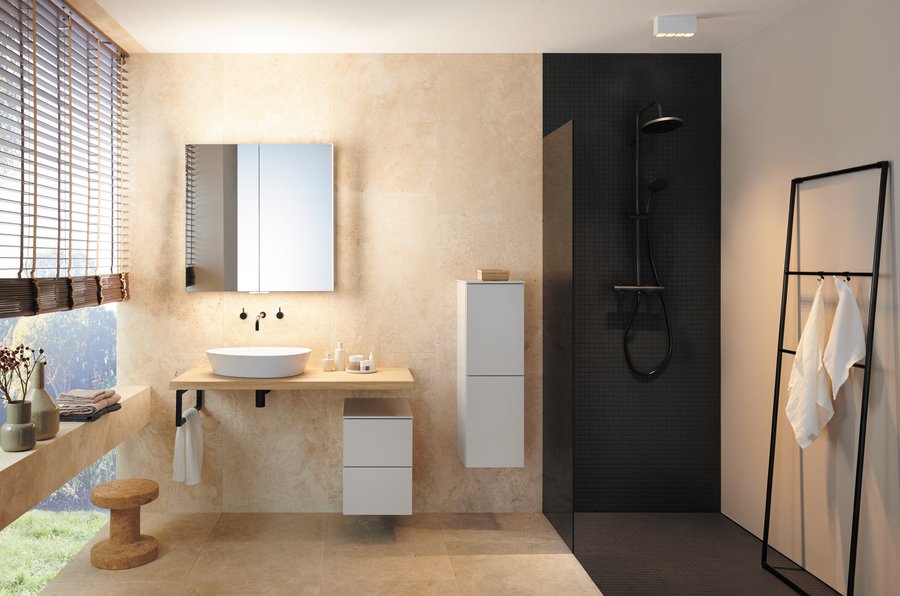
Wall-hung toilets have long been standard in new builds. Modern
technology behind the wall ensures the necessary stability. Wall-mounted
variants are becoming increasingly popular for bathroom furniture too. “Floating”
furniture and sanitaryware isn’t just easier to clean, it also creates open
spaces (at least on a visual level) in the small bathroom. This same
lightness should be reflected in the furnishings themselves. Besides
providing lots of storage space, wall-mounted tall cabinets can be used to
create the optical effect of stretching the small bathroom upwards. And if the
pipes and components can’t be fully integrated into the wall, they can be
concealed behind a mid-height false wall that delivers the added benefit of an
eye-level ledge for storing accessories and everyday essentials.
Integrated shelves and niches
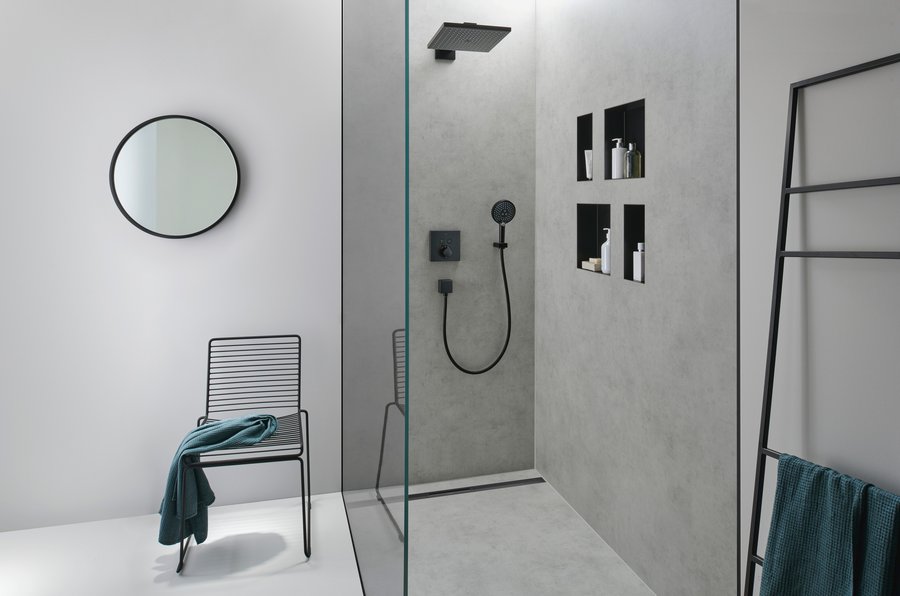
The
XtraStoris solutions from hansgrohe are intended to provide greater freedom of
movement in the upper area of the shower. Available
in different sizes, formats and finishes, the modules can be integrated into
the wall to create storage niches. The
elements come complete with installation kits and sealing fleece to ensure a waterproof
fit.
Photo: hansgrohe
Niches in the shower area aren’t just ideal for keeping shampoo, shower
gel and other necessities within easy reach, they’re an eye-catcher too. Integrated
shelves and niches create useful storage space and a stage for displaying
decorative items. The niches are easy to integrate into false
walls because, as a rule, there’s plenty of empty space inside the cavity if
the pipes, components and wiring are sensibly positioned around them. Whereas in
the past niches like this had to be built out of masonry and lined with tiles,
bathroom manufacturers now offer ready-made elements in metal or plastic that
aren’t just easier to install but ensure a waterproof result as well. Modules
like this, which are also available as lockable cabinets or shelves, are
implemented as an integral part of the false wall that conceals the technical
installations. Solutions for sealing and effective
soundproofing are also available from the manufacturers. And thanks
to LED technology, it’s generally possible to integrate indirect lighting as
well.
Optimise storage space
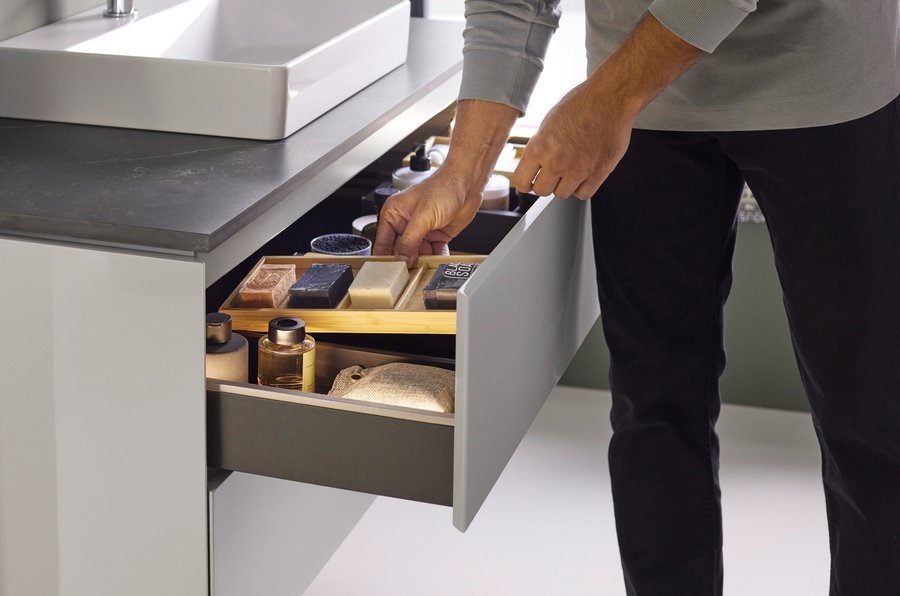
Photo: Geberit
Creating and optimising storage space is the biggest challenge when
designing a Tiny Bathroom and should be the starting point of all the
bathroom planner’s considerations. In keeping with Marie Kondo’s
philosophy, the clients should provide a detailed description of their daily
bathroom routines as a basis for initial analysis. Unimportant items and things that
are no longer required should not be taken into account when planning a new
bathroom.
Bathroom furniture is increasingly being optimised to maximise the storage
space it provides. The trap, for instance, is hidden inside the
furniture and hardly takes up any room in the vanity unit at all. An
innovative drawer system makes the most of every centimetre and creates lots of
well organised storage space. Tall cabinets provide miraculous amounts of
space and can make small rooms seem higher. Shelves over the toilet or in an
extended false wall create indispensable display surfaces. Custom-made
solutions built into recesses, under the bathtub or in a platform are another
way of gaining additional storage space. The inclusion of neighbouring spaces
is another potential approach – there’s no faster and more efficient way to
solve storage problems than with a built-in cabinet that integrates space from
the room next door. A laundry chute system that transports washing
straight to the utility room is a particularly exclusive feature. And it isn’t
just practical: it saves space by making big laundry baskets superfluous.
A shower instead of a bath
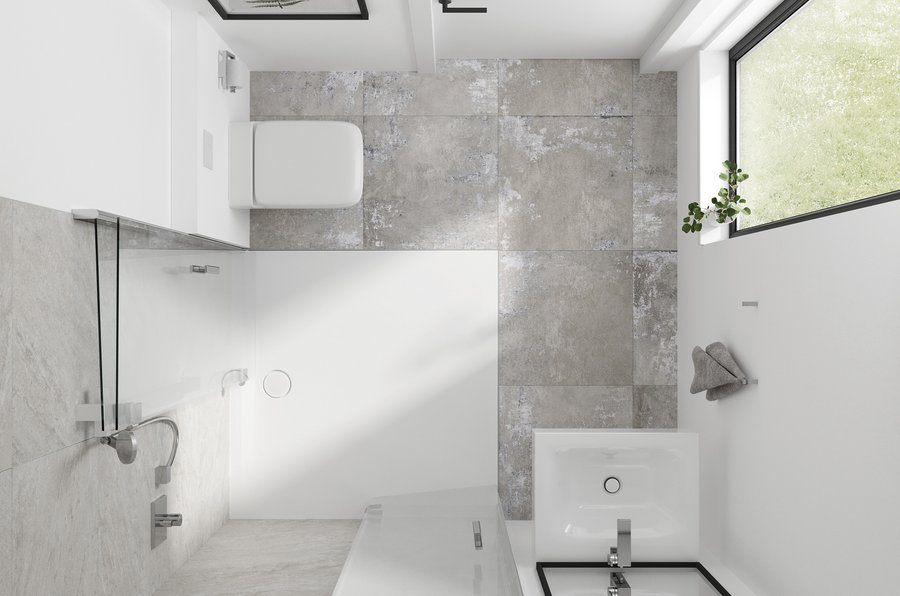
BetteFlat can be installed flush with the floor, and when used in small rooms 50% of its
surface area can be used as manoeuvring space.
Photo: Bette
It’s not always an easy decision: for a lot of people, taking a
leisurely bath after a stressful day is both a highly enjoyable luxury and a
great way to unwind. A bathtub with a shower zone is a compromise. But in a
Tiny Bathroom where every centimetre matters, opting for a level access shower
instead isn’t a step backwards, it’s an advantage: in addition to the space gained, it
serves as a wellness centre and “battery regenerator” in one. And when
it’s equipped with a large-format overhead shower and a combination of side
jets, the water experience is particularly enjoyable. A level access shower opens up the
space. Using transparent and frameless shower enclosure elements ensures that
important sightlines remain unobstructed and allows the daylight to reach all
the way into the room.
Clever and custom-made bathroom products
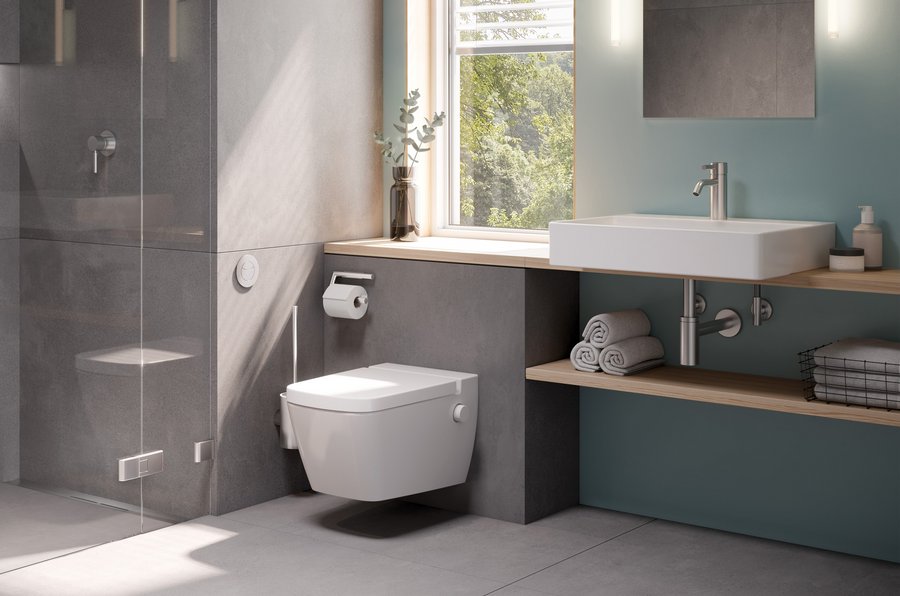
Photo: TECE
Recessed mirror cabinet variants can be built into the false wall and
save space. Some manufacturers also offer solutions for fitting the washbasin waste
pipe into the false wall, which creates more storage space in the vanity unit. The toilet
brush and toilet paper holder, the bin and even entire cabinets can be
integrated into the wall as well. There are even toilet variants that
save space: a number of manufacturers offer model variants with a reduced
depth. Planners designing a Tiny Bathroom can also fall back on the numerous
solutions available for guest bathrooms – although they often have serious
limitations when it comes to storage space. In principle, a minimalistic design
is a considerable advantage when it comes to fitting out a Tiny Bathroom. Ceramic
washbasins with slender walls or concealed handles are just two examples of
small details that make a big impact.
In the Tiny Bathroom, meticulous workmanship is the guarantee for
perfectly fitting bathroom products. Bathroom furniture is increasingly
available in custom-made versions that are sized to order, for instance. The
customising principle even extends to the actual basin, which is either
purchased as a countertop model or together with the vanity cabinet as a
complete unit. Nowadays even ceramic basins can be factory cut
with millimetre accuracy – in some cases even with glazed edges all round.
Pale walls for more light in the small bathroom
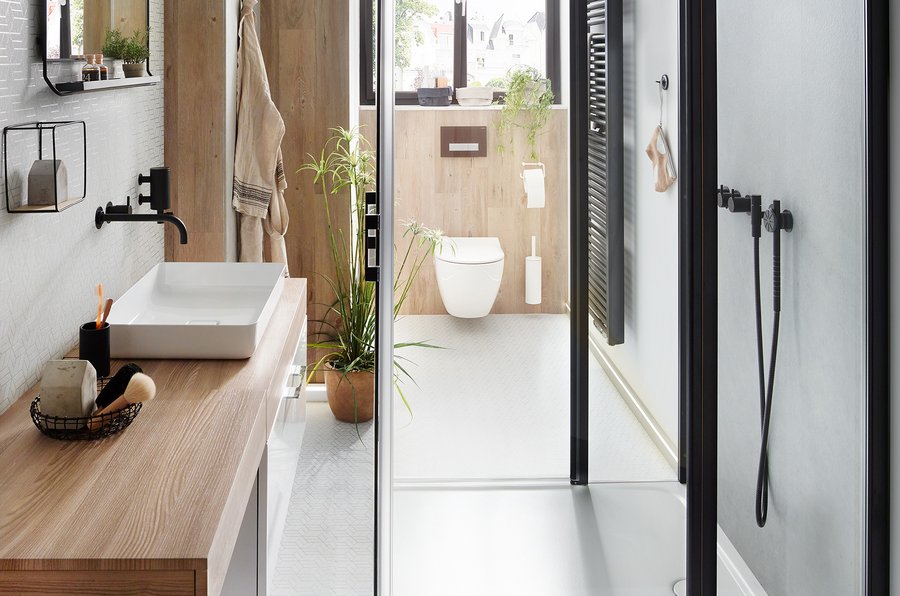
Photo: Kermi
Dark walls swallow light and make rooms look smaller, whereas pale walls
reflect it. That’s why light colours for the walls and tiles are important when
designing small bathrooms because they create a more spacious feel. But that
doesn’t mean white is the only option – the pastel shades that are popular
right now intensify the daylight, emphasise the brightness and strengthen the
contrast. The result is a neater, tidier look – a factor that plays an important
role in turning any small bathroom into a feel-good space. Light
shades of grey or beige for the floor reinforce the impression of “lightness”. Mellow
green, gradated blue or sunny yellow are popular pastel choices right now – and
look great in combination with white. For the more courageous, the Tiny
Bathroom can be decorated in a tone-on-tone colour scheme featuring numerous
gradations of, say, yellow or green. Hip wallpaper designs with lavish
floral patterns aren’t such a good choice for small spaces – whereas decorative
items in matching colours, miniature plants or little picture frames are
perfect for adding stylish touches to a Tiny Bathroom.
A continuous floor surface and homogeneous walls for a spacious look
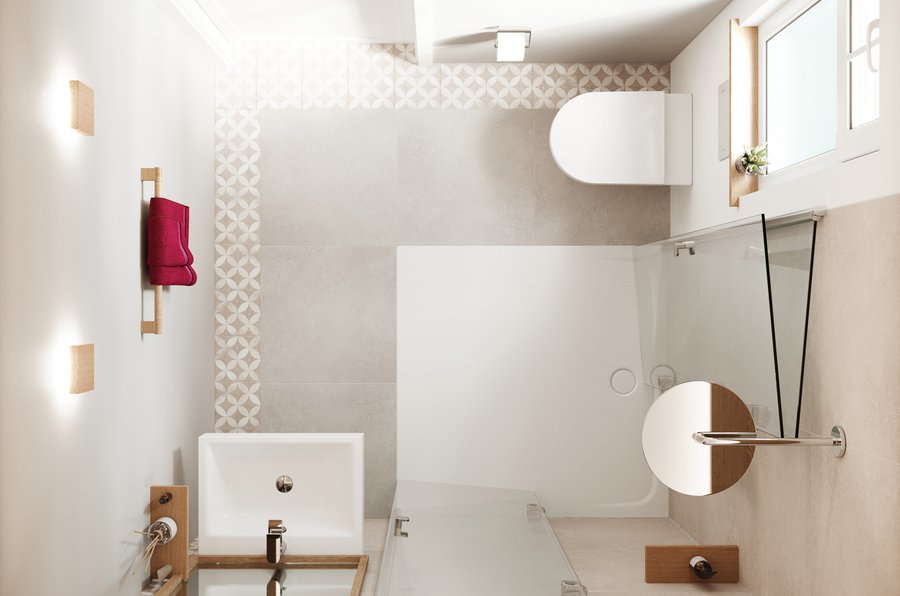
Photo: Kaldewei
A level
access shower permits greater freedom when planning a small bathroom. A
continuous, homogeneous floor doesn’t just make the space look bigger, it makes
it accessible too. As a result, rather than being a “foreign body”
in a clearly separated zone, the shower is an extension of the floor space and
results in more room to manoeuvre. A level access shower opens up the
space. And because the mineral cast or steel enamel shower surfaces are
extremely robust and hardwearing, the shower space can also be used as
temporary storage for useful items or pieces of furniture like a stool or
chair. If the drain is integrated into the wall, the necessary technical
components disappear into the background. Continuous flooring combined with a
shower surface in the same colour reinforces the impression of a larger room. The same
optical trick can be applied to the walls, and the same colour can even be used
for the door.
And by the
way: a door really is indispensable for a Tiny Bathroom. However, sliding doors
are a good choice if you want to make the most of the floor space available. A wall of
custom-made built-in cabinets provides maximum storage space, and there
are also a few bathroom furniture manufacturers with modular systems that can
be used to create similar solutions. Keeping the walls as homogeneous as
possible and avoiding small-format tiles also helps make the Tiny Bathroom seem
bigger. Stucco walls or large-format tiles are both good options for creating a
virtually seamless look.
Use lighting to create the impression of depth
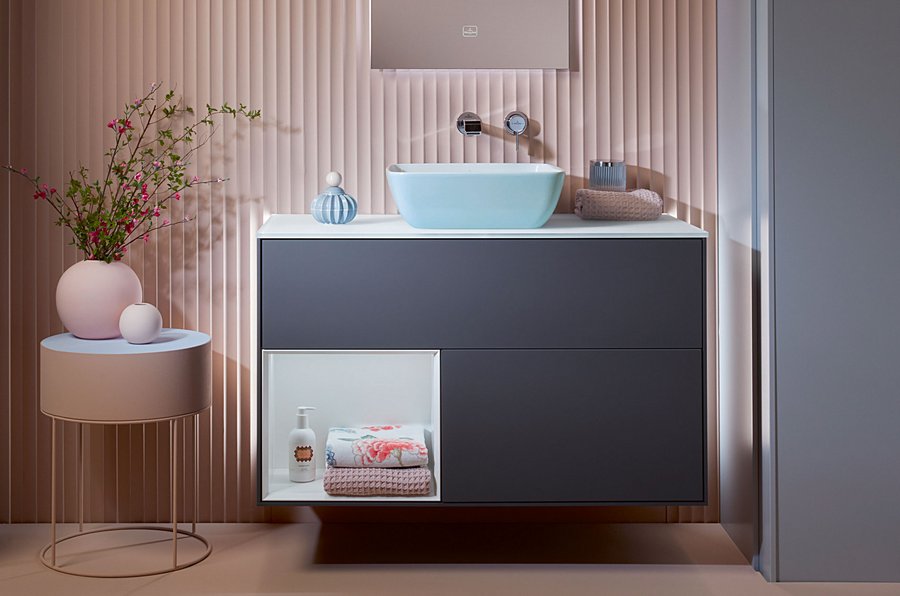
Photo: Villeroy & Boch
The days
when the bathroom was illuminated by a single light source are over. Thanks to
innovative products that not only permit different lighting scenarios but allow
the colour of the light to be varied as well, today’s bathroom lighting can be
adapted to suit different times of day. Incorporating as many different
light sources as possible – from bright task lighting in the morning all the
way to emotional lighting for winding down in the evening – adds depth to the
Tiny Bathroom. Indirect lighting – integrated into bathroom
furniture, niches, steps or under the toilet – reinforces the impression of
depth.