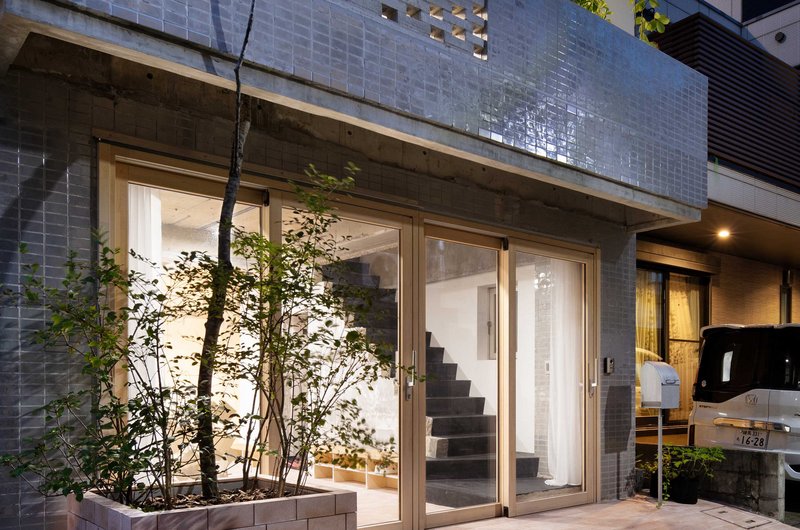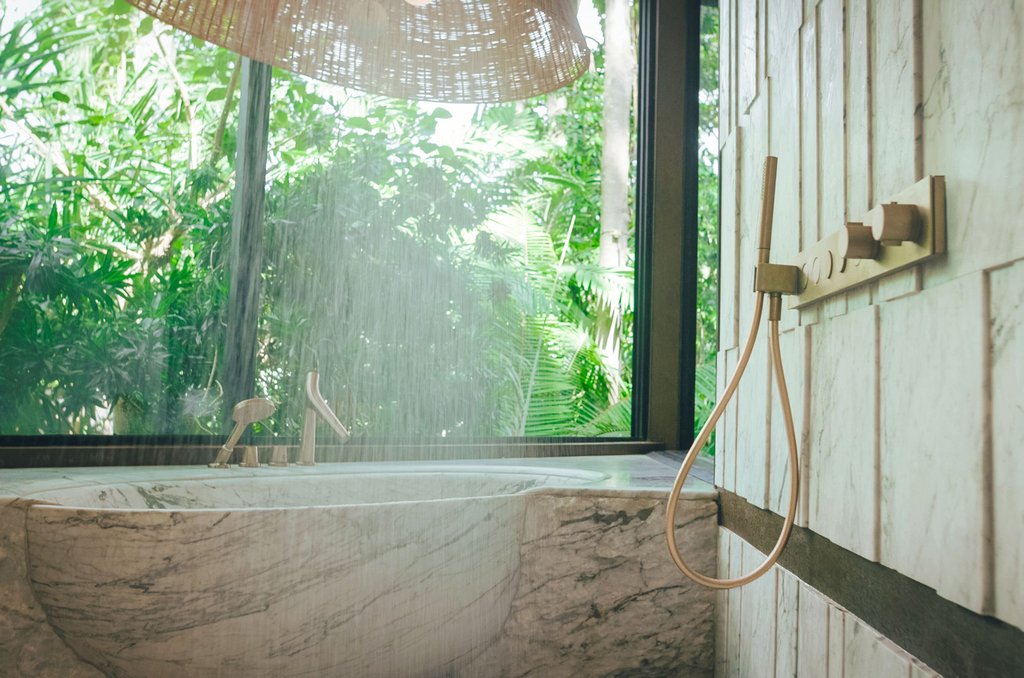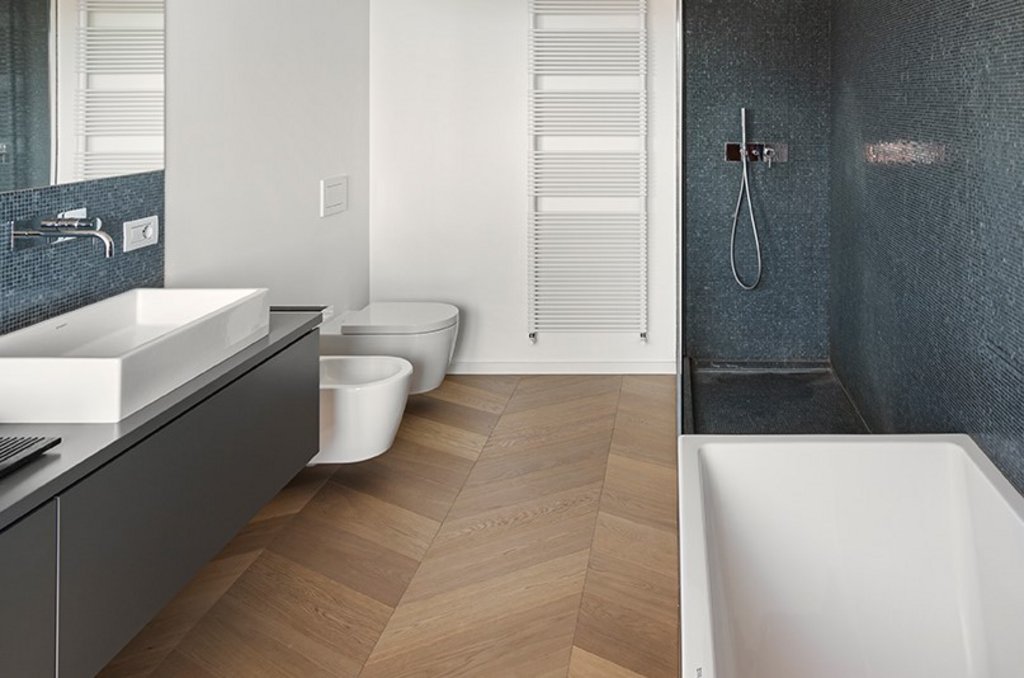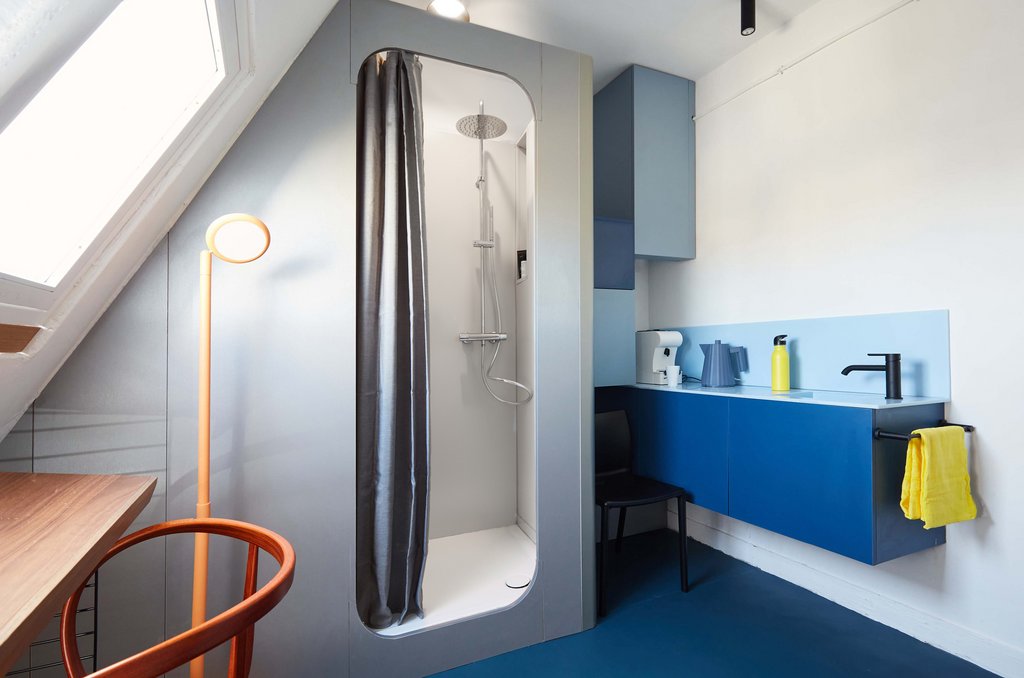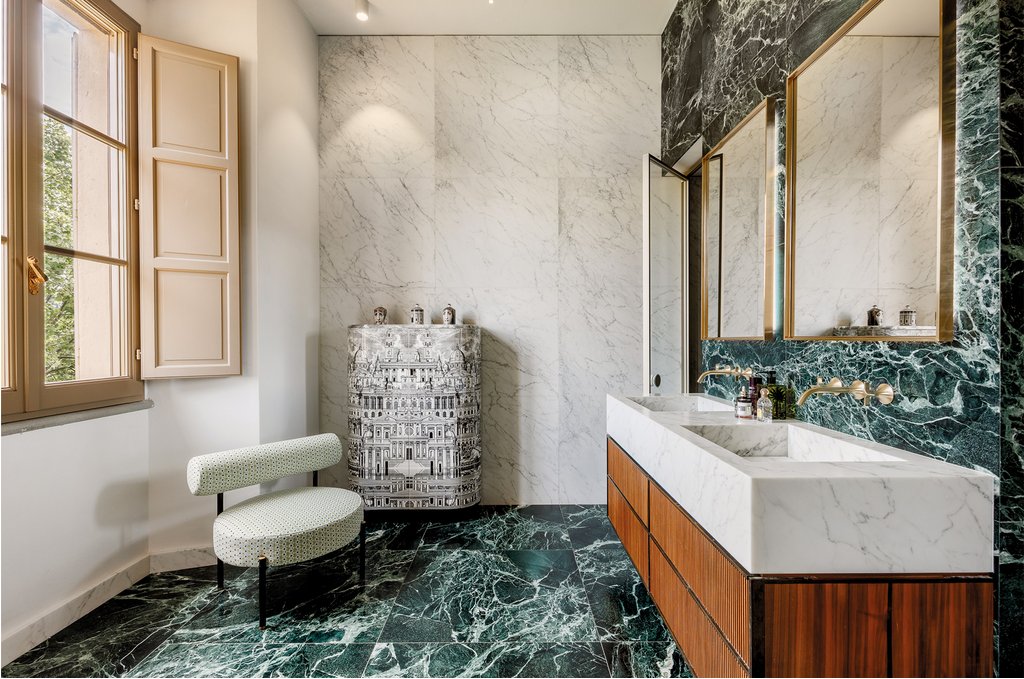Studio and living space in a former print shop
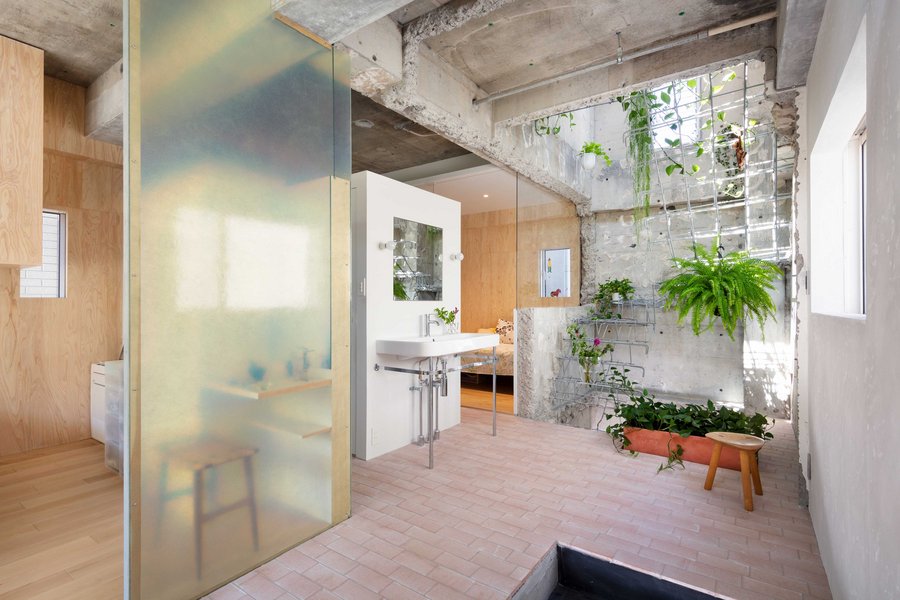
On the Second Floor of the MAMM House, a Happy D.2 washbasin was installed in the semi-open space, its metal console blending naturally into the atmosphere of the building.
Photos: Takumi Ota
Converting a 33-year-old
factory building into a four-story residential building with an integrated
office – this challenge was tackled flexibly and creatively by architecture
studio MAMM Design. The Duravit series Happy D.2 by sieger design and a bathtub
by designer Philippe Starck are part of the project.
The reinforced-steel
building is situated in the Bunkyo district in central Tokyo, famed for its publishing
and printing industry. For many years, the lower area served as a print shop
and the upper floors as a living area. Today, the fully renovated building
simultaneously contains residential and studio space.
Preservation instead of renewal
During the renovation process, it was decided to preserve
some elements of the original building. Initially, for example, it was planned
to completely dismantle the former stairwell. When dismantling the reinforced
bars, which are used to strengthen reinforced concrete components, it was
discovered that they fitted into the design and they were retained. In the new
"green staircase", plants now grow around the old reinforced bars.
The second floor includes a bedroom, a children’s room, and a bathroom. In the
semi-open room, a Happy D.2 washbasin was installed, with its metal console,
naturally blends into the atmosphere of the building. At the same time, the
timeless Starck bathtub creates a place of refuge.
For a new appearance of the building façade, the existing render
was to be removed. This revealed tiles, which were then also to be retained.
Freshly polished, they now serve as a contrast to the green of the newly
planted trees. In this way, various elements were discovered during the
renovation and incorporated into the current appearance.
