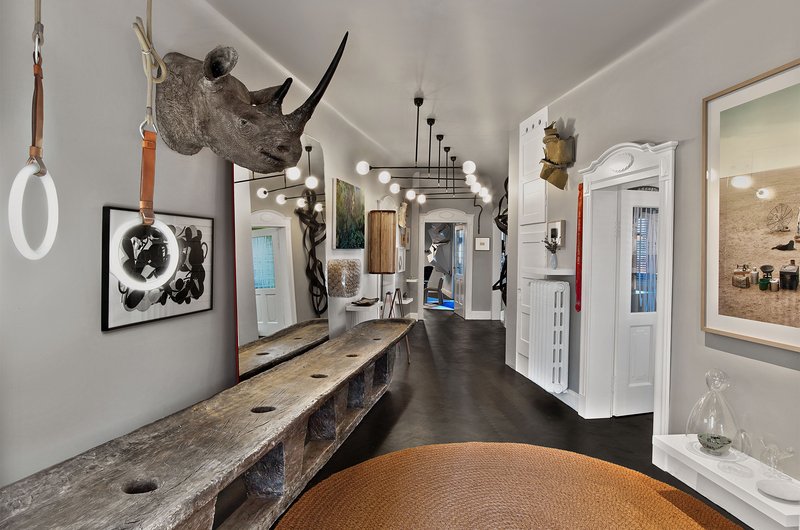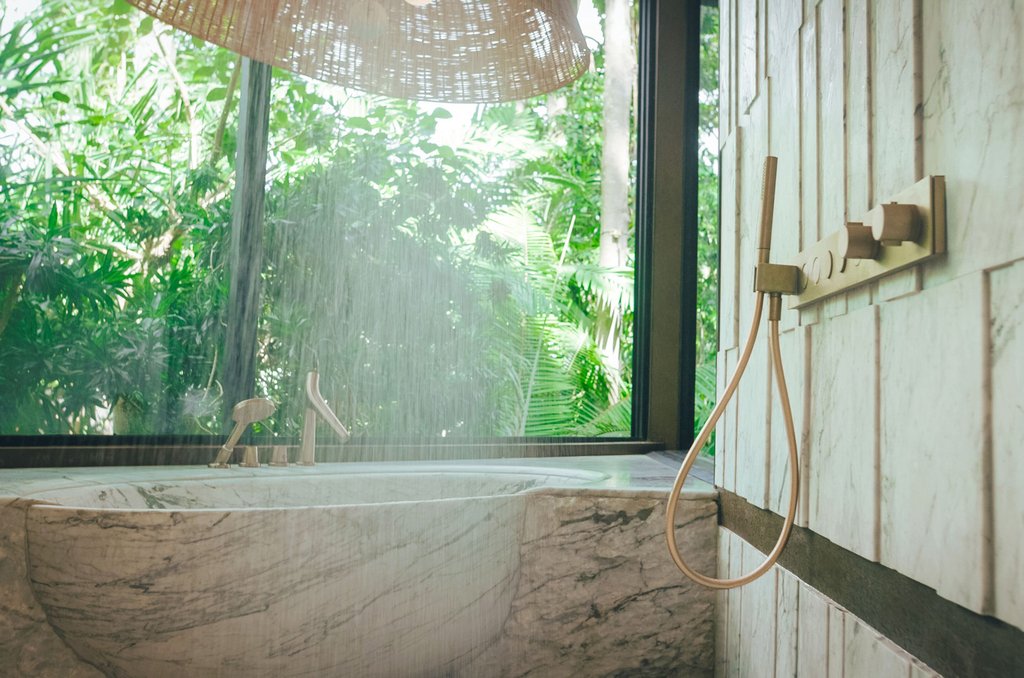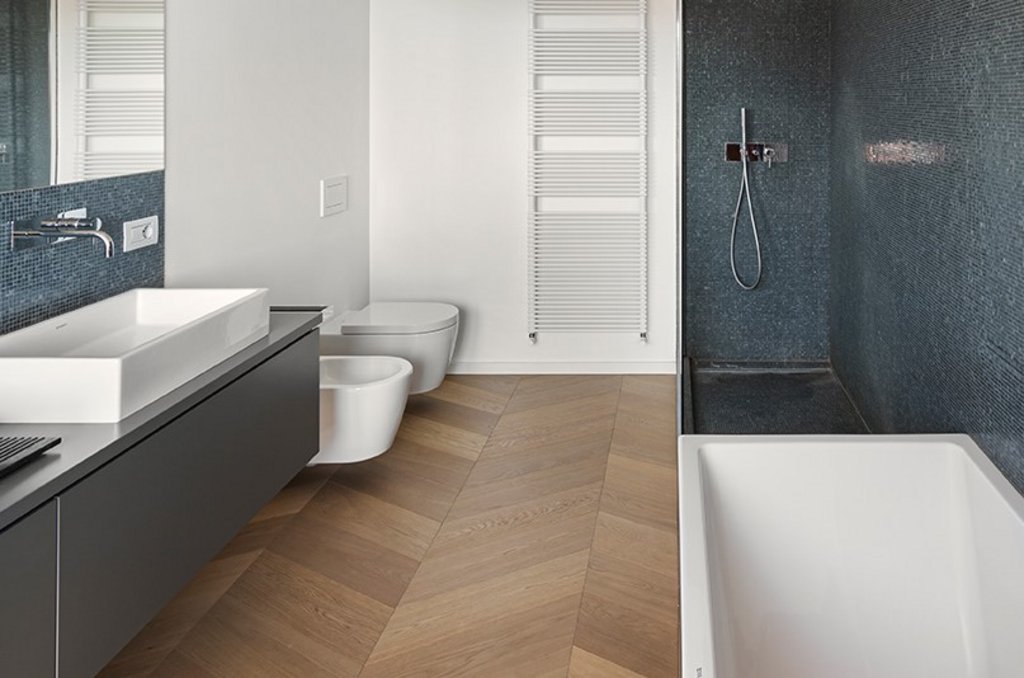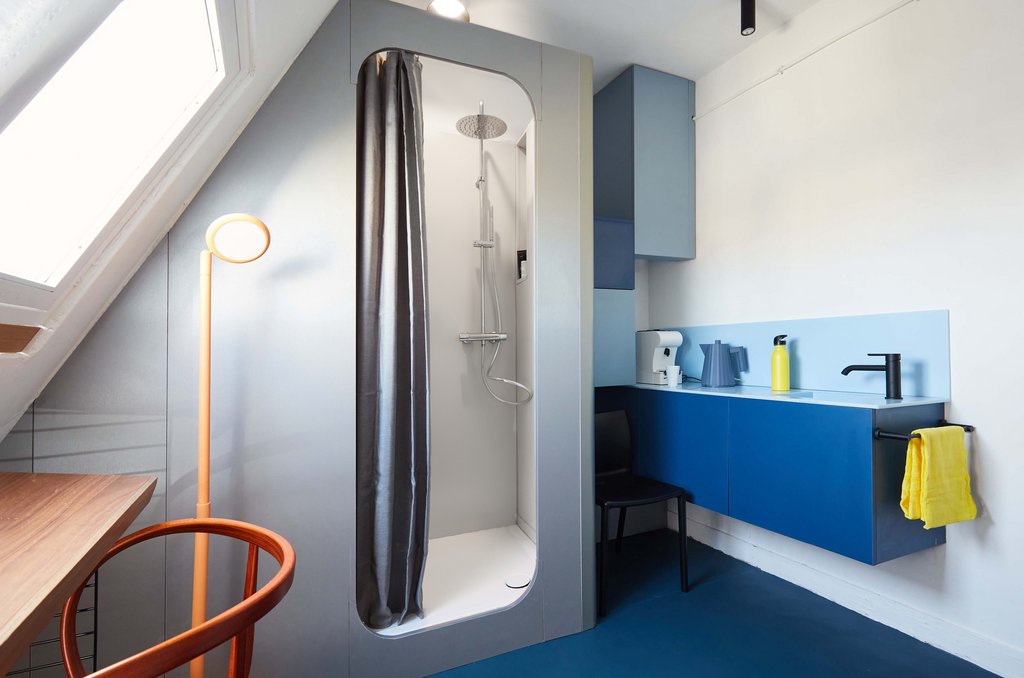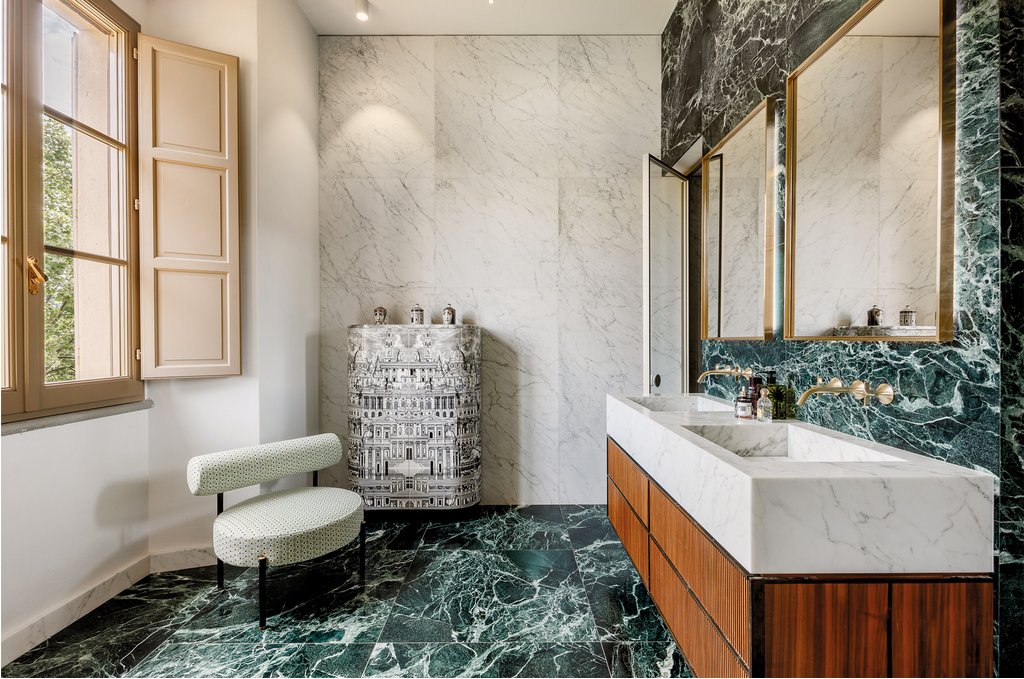Exceptional flat with a lot of personality
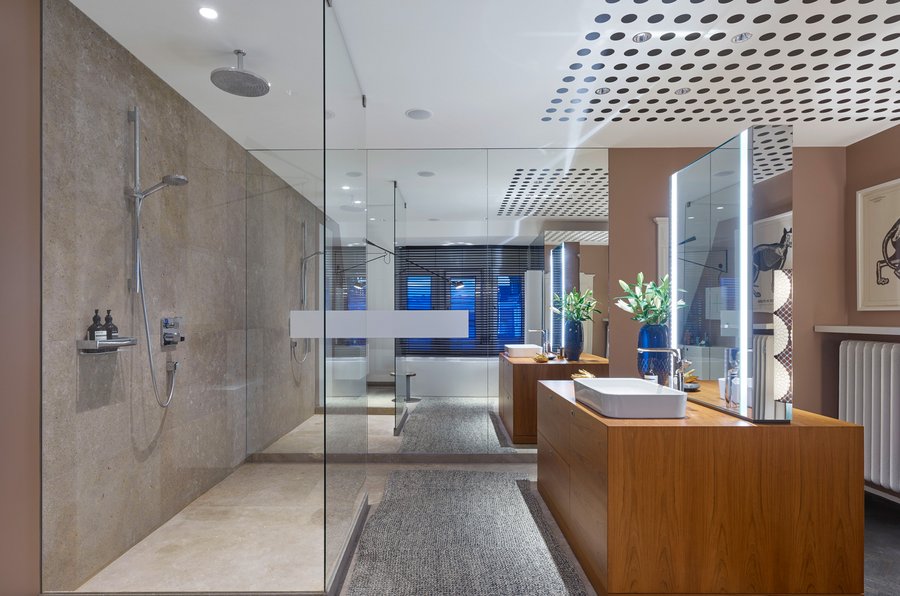
Peter Ippolito and Stefan Gabel deliberately designed the bathroom of
the apartment as a natural part of living.
Photo: Zooey Braun, AXOR, Hansgrohe SE
Background: Eric Laignel, AXOR, Hansgrohe SE
It was a real coincidence that Peter Ippolito and his partner Stefan
Gabel found the duplex apartment P155 in a house from the Gruenderzeit era on
the outskirts of Stuttgart’s city centre. In the two-storey apartment, on 290
square meters, the two have created a home that offers them both space for
security and space for conviviality.
At first glance, the apartment of the two creatives seems like a
collection of personal souvenirs and furniture. The interior is characterized
by a lively staging of unique finds from numerous journeys. Nevertheless, the
harmonious overall effect of this collage reveals the characteristic creative
handwriting of the architect Peter Ippolito, Managing Partner of Ippolito Fleitz Group and the textile designer Stefan Gabel, Creative Director of Zimmer+Rohde. The
choice of taps from the Axor Urquiola collection for the bathroom also fits in
with this. A conscious decision by the two creatives, who have always been
enthusiastic about the design and personality of the collection.
The bathroom as a natural part of living
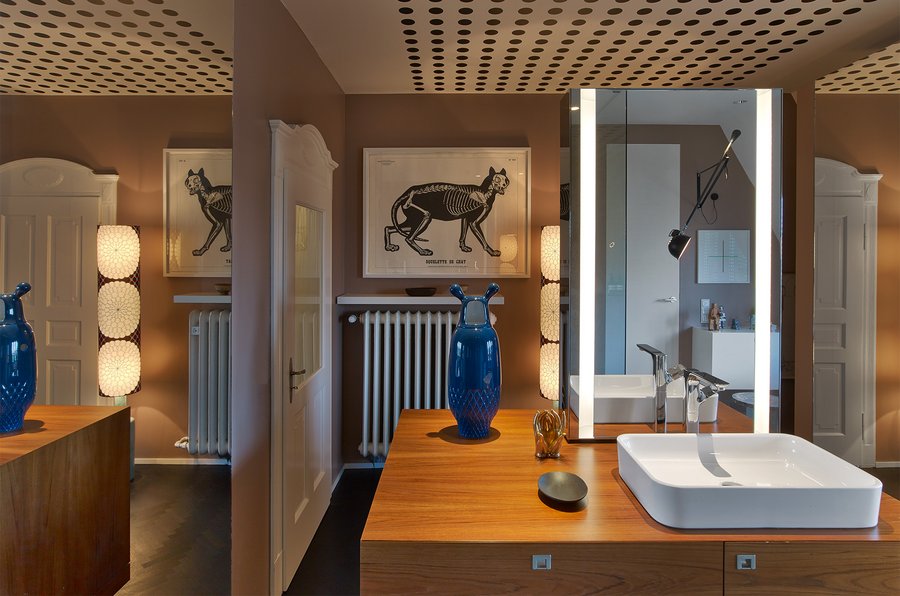
In the centre of the bathroom is the washbasin with the eye-catching tap from the Axor Urquiola series. A large mirror, shower and bathtub are organised around it.
Photo: Zooey Braun, AXOR, Hansgrohe SE
Peter Ippolito and Stefan Gabel deliberately designed the bathroom of
the apartment as a natural part of living and designed it as a space that
offers them a retreat from everyday life and serves as a counterpart to the
accelerated digital world. So the couple furnished the main bathroom of the
apartment with a vanity cabinet with a large mirror placed in the middle of the
room, around which the shower and bathtub are organized. The floor, which is
laid with black wood, is replaced in the shower area by tiles in light shell
lime, which stretch there under the ceiling. Combined with the light wood
furniture and the high walls painted in salmon colours, they give the room a
warm atmosphere. From the bathtub under the window you can enjoy a magnificent
view to the outside.
The mixers of the Axor Urquiola collection make a visual contribution to
this bathroom characterized by the personalities of its users. The single lever
wash basin tap with the asymmetrically arranged lateral handle and expressive
details is an artful fusion of styles and eras and their characteristic shapes.
Together with the eye-catching floor-standing tub thermostat, the extravagant taps
look like collector’s items that fit perfectly into the collection of Ippolito
and Gabel, while fulfilling their function of dispensing water and thus
ensuring well-being casually.
“In a concept where we talk about personality and distinctiveness, we
naturally looked for a tap that would deliver both. An object that fits into
the design concept on the one hand, and on the other hand also makes a ‘self-confident’
contribution within this collection of personalities. And that's why we were
very happy to choose Axor Urquiola, which we've always liked and fits in very
well here,” Peter Ippolito recalls.
Confrontation, friction, and adoption
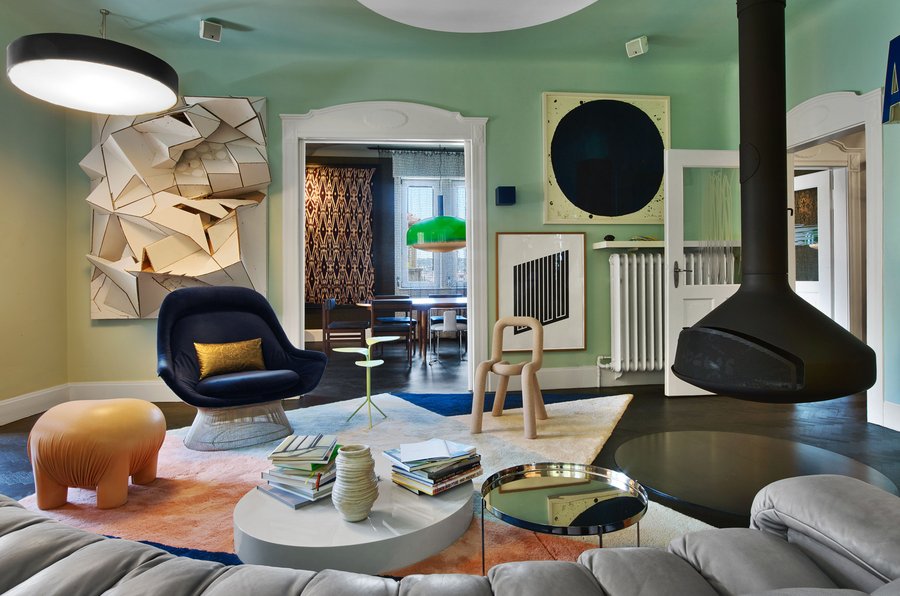
The interior is characterized
by a lively staging of unique finds from numerous journeys.
Photo: Eric Laignel, AXOR, Hansgrohe SE
In detail, the dream apartment of the creative couple still contained
one or two architectural challenges, ranging from the special floor plan – the
building part runs sharply like a piece of cake – to the fact that both the
façade and the original interior furnishings such as floors, doors or room
layout are protected as historic monuments. The typical layout of the apartment
with a central hallway and rooms arranged around it was also a challenge. It
consisted in altering the house in such a way as to increase its generosity and
spaciousness, but without losing its identity. Thus, the black herringbone
parquet became the connecting element of the individually designed rooms, between
which additional connections were created by asymmetrical wall openings.
Through the continuous play with light and contrasts, the apartment has
been given a uniform aesthetic, which has turned it into a total work of art
and invites you to discover and experience it again and again. Finally, the two
owners describe the productive and exciting design process of their duplex P155
as a confrontation with the existing, which included, for example, the
installations of the previous owners, as well as an exercise in reducing the
"friction" against the apartment’s unalterable features. Taking these
steps allowed the couple to create a unique residence and ultimately a more personal
notion of living.
