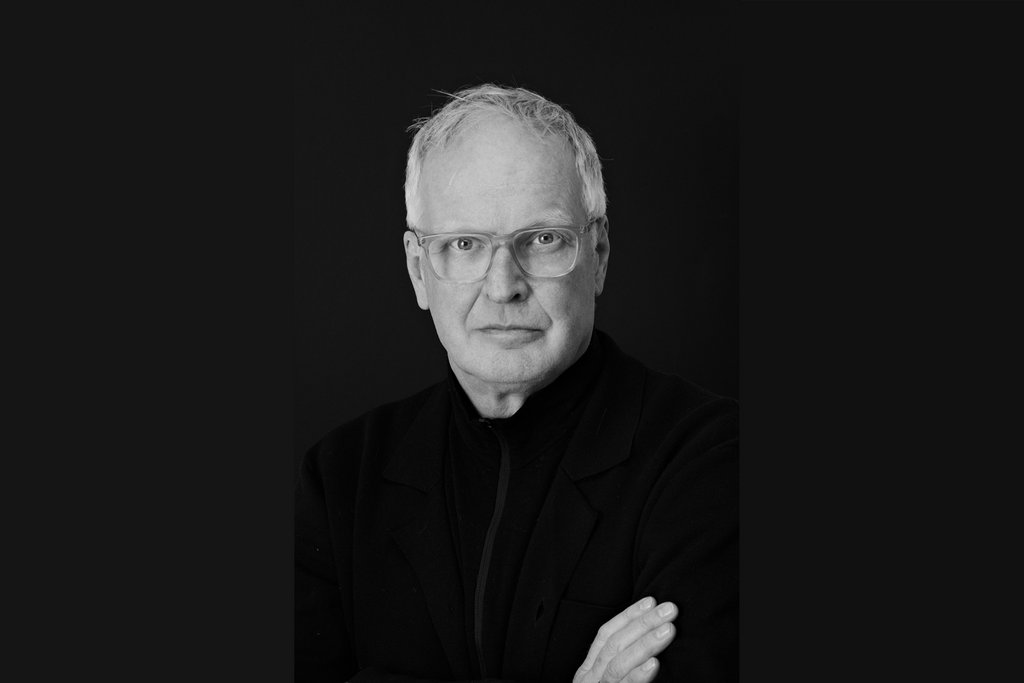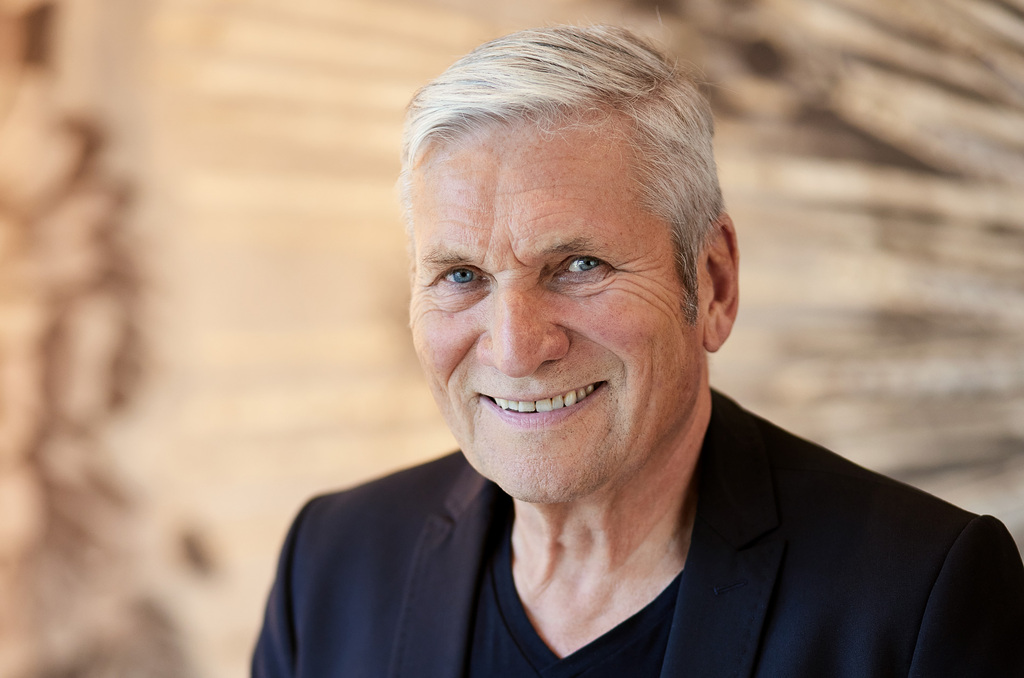Christian Wadsack: "A conversation in the bathroom should not end on the toilet seat."

Christian Wadsack
With over 25 years of experience in the sanitary, heating and air-conditioning industry, Christian Wadsack is one of the specialists for current bathroom trends and creative room solutions. In this interview, the interior designer talks about design signatures in bathroom planning, quality of stay and what should definitely not be missing in the bathroom.
- What status does the bathroom have in the home? Are you noticing any changes?
-
The bathroom plays a central role in the concept for the home as a whole. It’s the most private room of all and should be treated as such in terms of how all the different rooms interact. That means giving more intense consideration to the individual usage habits of the people who live in the home. The mere fact that the number of single households is growing should be food for thought. The bathroom has been evolving into living and relaxation space for many years now – and as a rule that doesn’t work very well when the room only measures five square metres and is tiled all the way up to the ceiling.
We’ve been keeping up with contemporary bathroom trends for more than 25 years now and are seeing a steadily growing need to regard the bathroom less as a purely functional space and more as a proper room with qualities that make it a pleasure to spend time in.
- In your opinion, what constitutes a good privately used bathroom?
The most important thing is very clearly that a good bathroom has to meet people’s needs intuitively. In a lot of bathrooms, too many unfavourable aspects dominate. Like not having enough surfaces to put things on, insufficient storage space, poor lighting (especially for the mirror), not enough manoeuvring space, nowhere to sit down and so on. In most cases, the planning has neglected the relevant needs right from the start and merely distributed functional objects around the room. But that’s not enough to create a good interior design. What makes a good bathroom is a perceptible and experienceable room concept that is compatible with the users’ habits and behaviours. It’s important to take all the individual wants and needs seriously – and actually satisfy them.
- What does bathroom planning mean for you? Do you have a design signature?
A bathroom is an architectural space like any other. It’s just that the bathroom poses special and very diverse challenges in terms of usage, so the planning has to pay very careful attention to the different zones and their different characteristics. A bathtub should convey a feeling of relaxation, for instance, whereas the toilet possibly calls for a sense of privacy. Those feelings have to be promoted through architectural means. Structuring the space – i.e. using structural measures to zone the space into different, distinguishable areas – plays a crucial role in interior architecture. That gives us all the options we need to create the right “room” for every function, beyond the sanitaryware itself. Good architecture is palpable. A design signature is what crystallises out of how you translate people’s needs and idiosyncrasies into a space that can be experienced and meets the requirements.
- What role does sustainability play in your concepts? Are you seeing any change in awareness and/or demand?
Everybody is talking about sustainability – and rightly so. It’s becoming increasingly important to implement projects in such a way that they do justice to those requirements and people’s ecological awareness. When we’re researching to find the right equipment, for instance, we also look very closely at the products’ origin and sustainability.
- Apart from the technical/bathroom-specific equipment, how does designing a bathroom differ from designing other rooms?
As a rule, the bathroom is still the smallest room in the home but the space has to accommodate all sorts of different functions and expectations. The only way to overcome that challenge is to find clever solutions for creating the individual zones and combining them into a consistent concept. Generally speaking, the bigger a bathroom is, the more creative freedom it gives you. Other rooms within the home are usually a bit easier to structure because they don’t have to meet the same huge range of usage requirements as a bathroom.
- Where do you get your inspiration from? How important is the world-leading ISH trade fair in Frankfurt in relation to bathroom planning, design and architecture? Will you be coming to Frankfurt in March 2023?
-
You always find inspiration wherever new products and trends are presented. Obviously the relevant trade fairs – and especially the ISH in Frankfurt – are always a big source of inspiration. And it’s always worth taking a good look at what the manufacturers are doing. Our many years of collaboration with several companies from the bathroom industry have shown us the intensity and passion that go into identifying trends and translating them into product innovations. When you’ve accompanied processes like that, it makes you very sensitive to these developments and you recognise the tendencies on the market.
On top of that, trade journals and communication platforms like Pop up my Bathroom are an inexhaustible source of input for the next project too, of course.
- How inspiring do you find the current choice of products available from bathroom companies? What do you think is missing?
The bathroom sector has done a good job of recognising the current trends and offers a lot of products that no longer focus exclusively on the product’s usage. New design languages and natural materials are influencing the choice of products available, and there are some excellent solutions that reflect the desire for colour and cosiness as well.
- Smart technologies, sustainability, wellbeing and emotional appeal: which factors will play a crucial role when planning a bathroom in future and why?
-
The technicisation of life is advancing all the time and becoming something we take for granted in many areas. In the bathroom, automatic lighting controls that permit any mood, colour temperature and scenario you like are the most obvious example. But you can involve other senses too, so that the light harmonises with the music and the temperature of the water for the shower. In the premium segment, there are some shower solutions that already offer coordinated functions like that. And demand is growing steadily.
Thanks to smartphones, constant availability and the possibility of receiving any conceivable kind of information from all over the world has become standard. However, not everybody finds that kind of constant presence pleasant, and there’s a growing desire for a place where you can enjoy the quiet. It’s debatable, for instance, whether having the latest news displayed on the bathroom mirror first thing in the morning is actually necessary. That’s something everybody has to decide for themselves.
On the other hand, intelligent functions for a more thoughtful use of resources are already high on the agenda for tomorrow’s bathrooms. A lot of meaningful smart technologies would certainly be desirable in that respect.
- The bathroom is increasingly becoming a lifestyle space. How can you give the bathroom a cosy, homely feel?
Cosiness always means a space that promotes a sense of wellbeing. At the same time, our stay in a room is naturally always linked with whatever it is we want to do there. In the same way that a kitchen should provide the functionality necessary for preparing food, a bathroom has to provide whatever is needed for the function of personal care and hygiene. However, in recent decades we have also developed a need for our functional spaces to permit additional uses. The kitchen has become the focal point of the home. It should be communicative, cosy and functional, all at the same time. And that’s exactly what people expect of their bathrooms nowadays too. That means the design of the bathroom has to take possibilities for meeting those needs into account. The bathroom could include a cosy place to sit, for instance, be equipped with pleasant lighting and contain furniture that looks as if it would be equally at home in the living room. Natural materials and attractive colour schemes are very much in demand as well.
- What is an absolute must for any bathroom?
A perfectly equipped bathroom definitely includes a well-planned and coordinated lighting concept. Good bathroom lighting is an area where there’s still a lot of room for improvement. Unfortunately, there’s still an enormous amount of catching up to do and lots of misunderstandings to be cleared up, because a good lighting concept doesn’t just depend on dimmable, colour-adjustable lamps. It’s much more important for the positioning of the lighting to be geared to the layout and the architecture. It’s reflection that’s crucial to good lighting, not the light source. And if there’s enough space available, the bathroom should always include a place to sit as well. Otherwise a conversation with your partner in the bathroom inevitably ends up with somebody sitting on the toilet.
- You design bathroom facilities for public use as well. Are usage and functionality still the top priorities or is public bathroom design becoming increasingly sophisticated as well? Can you provide any examples?
-
I’m happy to say that the hotel industry is gradually making progress. However, in some cases the same old mistakes are still being made: the bathroom is too small, there’s no daylight, poor lighting, no shelves etc. With these “contract bathrooms”, good designs often end up being trimmed down.
And yet an intelligent layout that integrates the bathroom into the sleeping and dressing construct can create excellent and inspiring spatial experiences. In particular, the way you deal with space and light is a crucial factor. And if you don’t lose sight of the utility and privacy the bathroom ought to provide, you can come up with some very interesting solutions that are groundbreaking for private bathrooms too.
- What will the bathroom look like in 20-30 years from now?
-
If you look at the age structure of the population in 20 years, you soon realise what the bathroom of the future has to look like. The goal has to be to implement concepts that enable people to keep using their bathrooms very comfortably well into their old age. Although there’s no reason why this “barrier-free accessibility” has to look anything like today’s typical “barrier-free” designs.
A well designed, age-appropriate bathroom that’s equipped for the future has to provide every comfort, convenience and cosy feature its users want. Ideally, the necessary space and sufficient freedom of movement should be standard. Options for retrofitting safety-enhancing products are a must. Even today, there’s a considerable need for action.



