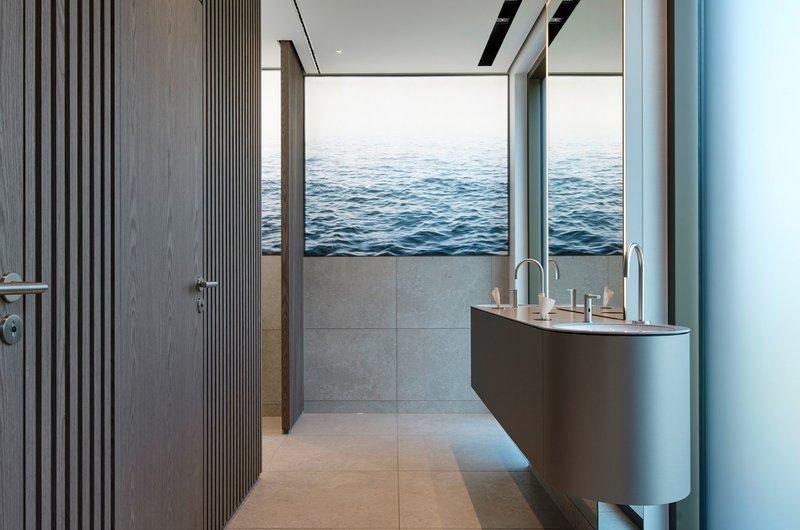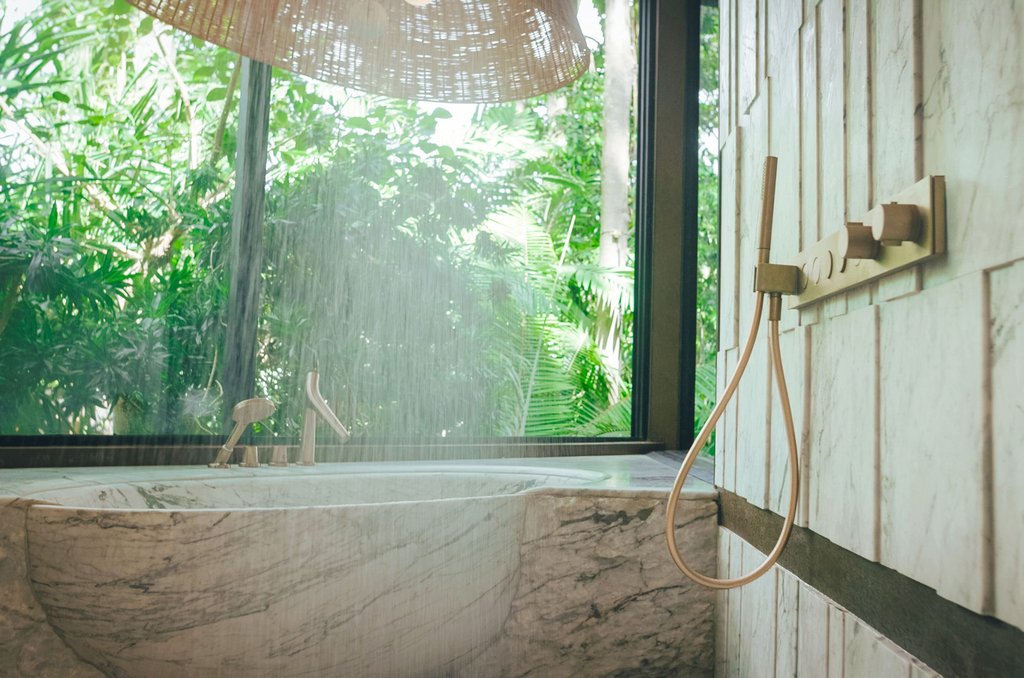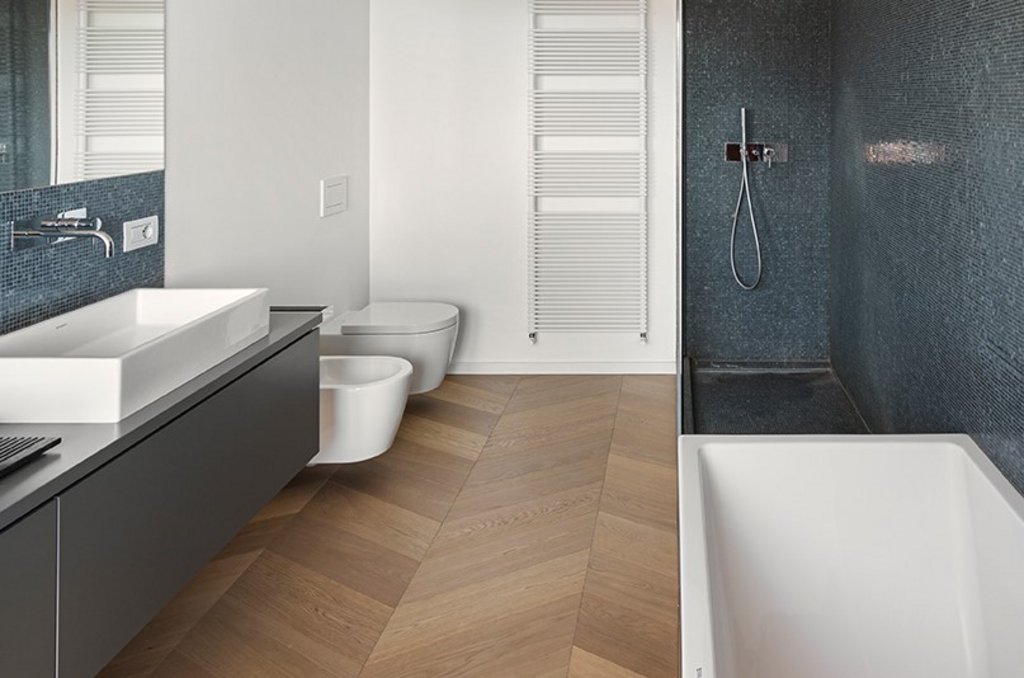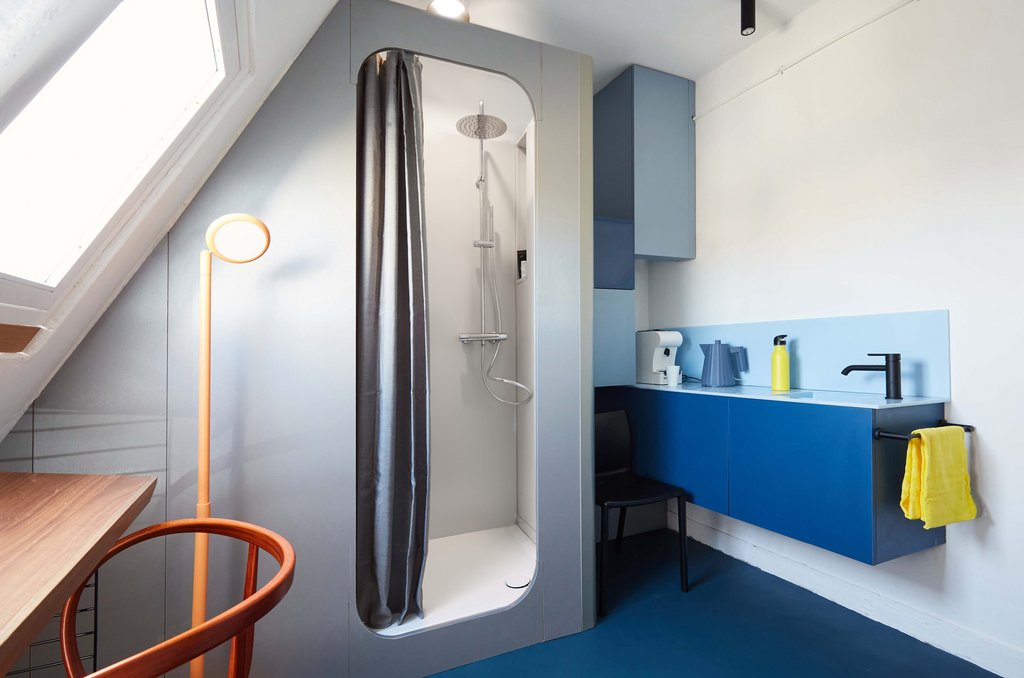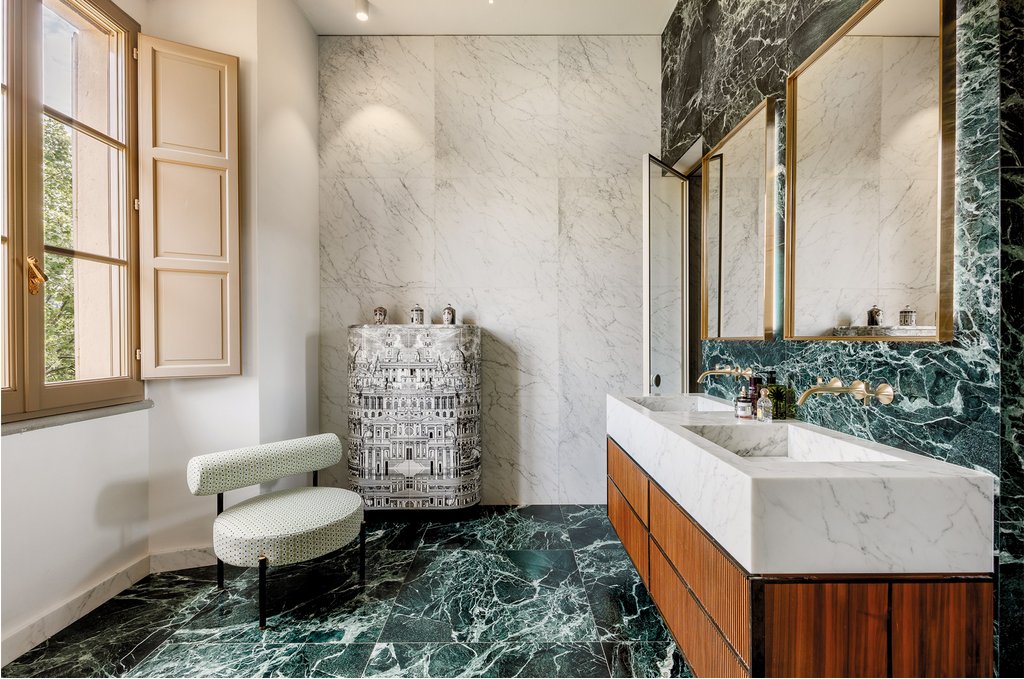60 bathrooms for guest houses from Brillux
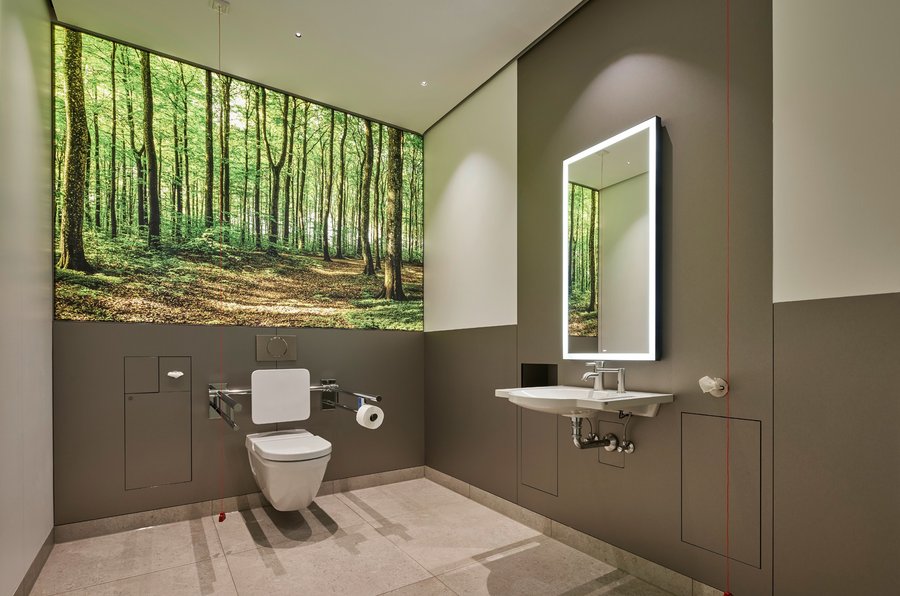
The large backlit LED displays in the sanitary rooms are designed to create the feeling of looking out of the window.
All photos: sieger design
A
“shared temporary home” – this was what varnish and paint manufacturer Brillux
was looking to offer its employees and training guests with B-Wohnen at its
main site in Münster. As a seasoned expert in the sanitary area, Sieger Design
developed the bathroom concept for 60 new residential apartments on the one
hand, and on the other, the semi-public WC facilities in the communal spaces
accessible to all users.
The
new B-Wohnen guest house consists of three interlinked atrium buildings. The
residential apartments are located on the upper floors and on the ground floor
can be found the communal spaces, which are used in a similar way to those in a
shared apartment.
The bathrooms in the residential apartments
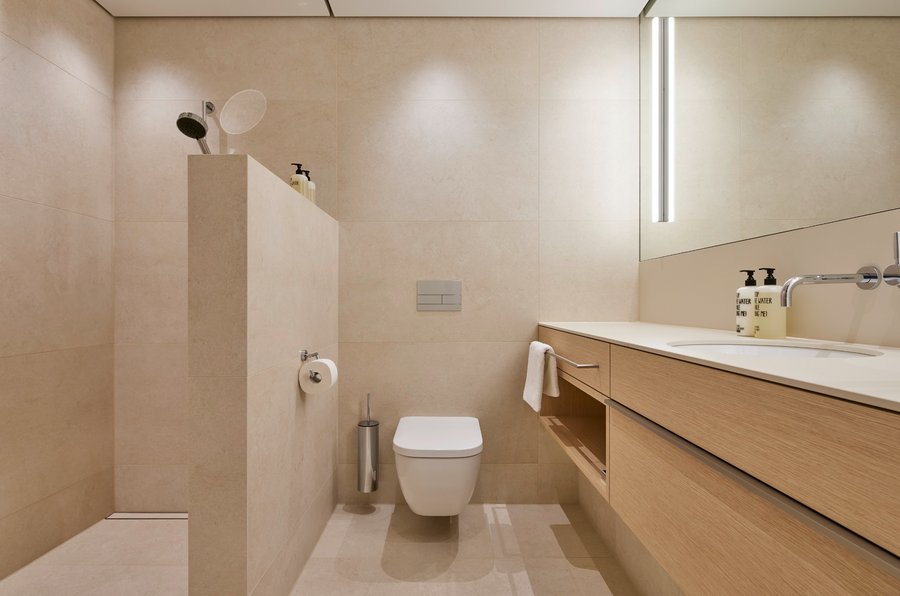
The bathrooms in the residential flats are stylistically pure, clear and practical. Full-surface mirrors and the only half-height partition wall to the shower area make the room appear larger.
The
Sieger Design team was responsible for designing the bathrooms from the first
draft sketches to the detailed implementation drawings to the product fittings.
While the semi-public spaces were intended to promote open communication
between the residents, the residential apartments required a design that
offered a retreat. The bathrooms had to be pure, clear and practical in their
styling. “We wanted a durable, timeless design with real materials and a very
high degree of functionality. For example, it was important to us that
easy-care materials be used,” says Michael Sieger.
Stoneware
tiles with natural-stone characteristics and light wood surfaces appear
inviting, bright and friendly while also being resilient and robust. The
full-surface mirrors and the half-height partition wall to the shower area make
the space, at just less than 5 m2, appear bigger. Sufficient storage space,
pleasant lighting and the extraordinary ventilation system offer additional advantages
for residents.
The
basis for implementation was initially a mock-up at Sieger Design’s in-house
workshop. A functional 1:1 model room followed, which facilitated key insights
for implementation – for example, concerning the optimal preparation of
maintenance for the technical elements such as lighting or the ventilation
system.
The WC facilities in the communal spaces
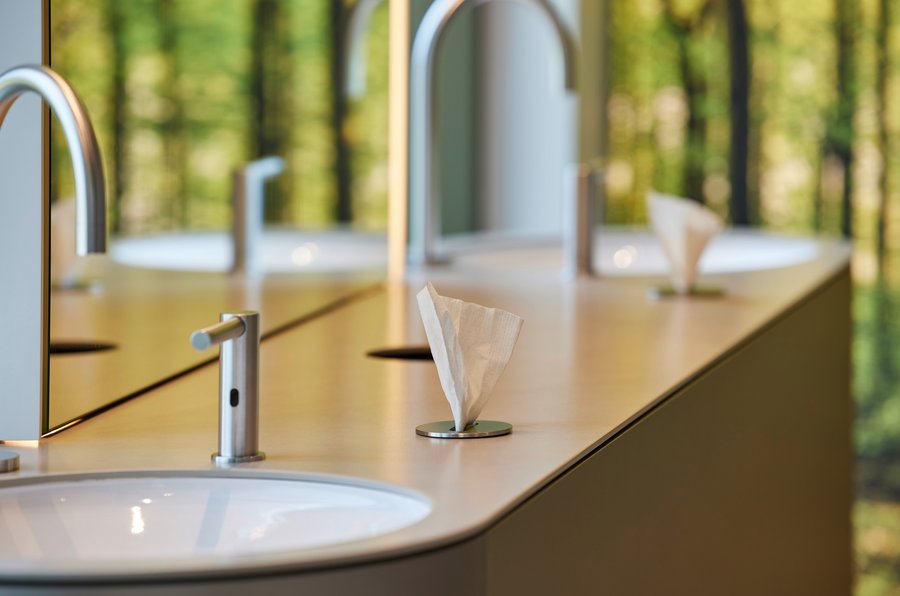
Sieger Design has applied for a patent for the newly developed plucking tissue dispenser due to its special functionality.
For
the WC facilities on the ground floor, Sieger Design suggested a concept that
was developed alongside the implementation of the guest house and was later
published as the architectural study “Personal Sensory Spaces”. Key approaches
in this study can be found in the WC facilities in the communal spaces. A
sensory experience therefore took centre stage. Wall-high woodland and water
images, evenly backlit by LED displays, bring nature to the space and give the
impression of looking out of the window. A newly developed towel dispenser for
removing paper towels was employed at the open washstand for the first time;
because of its particular functionality, Sieger Design applied for a patent for
this. The bin for used towels integrated into the washstand and the refill
units tucked away behind the facings keep the area clear and tidy.
And
the aesthetic of the open wash area continues into the individual soundproofed
WC cubicles with full-surface LED wall elements. WC accessories such as
replacement toilet rolls, toilet brushes and hygiene bags are tucked away in a
functional rear wall and cannot be seen when entering the cubicle. Fresh air
flows in through the rear floor area and is extracted separately from each
cubicle via the all-round shadow gap in the ceiling.
It
was very important to all those involved that the accessible bathroom be
planned with the same functional and aesthetic standards as the men’s and
ladies’ WC facilities, while of course meeting all DIN specifications.
Product information:
Alongside
Meta 02 bathroom fittings by Dornbracht in the shower, on the washstand and for
the accessories, Brillux chose an undercounter basin by Alape, the Moon Dance
vanity mirror by Aliseo, and the wall-mounted toilet Happy D.2 by Duravit,
among other things.
In
the semi-public WC facilities, Brillux selected the touch-free Tara bathroom
fitting and Meta 02 bathroom accessories by Dornbracht, a mirror by Alape, as
well as an undercounter basin, wall-mounted toilet Happy D.2 and urinal by
Duravit.
