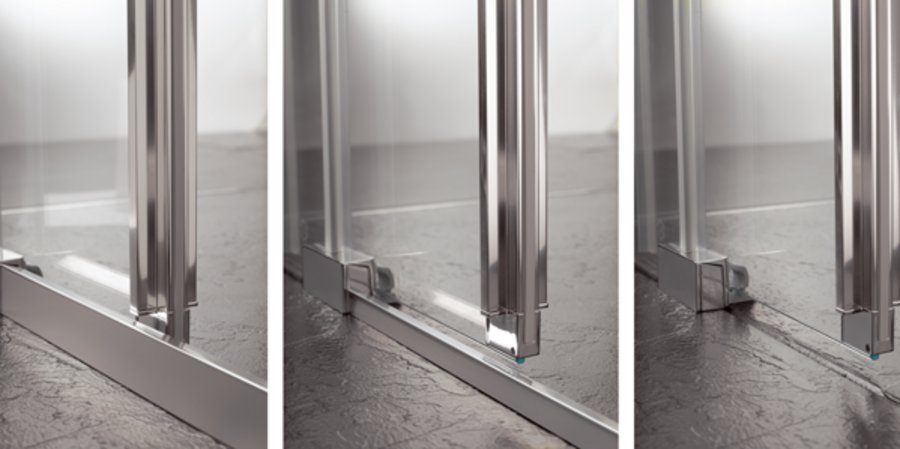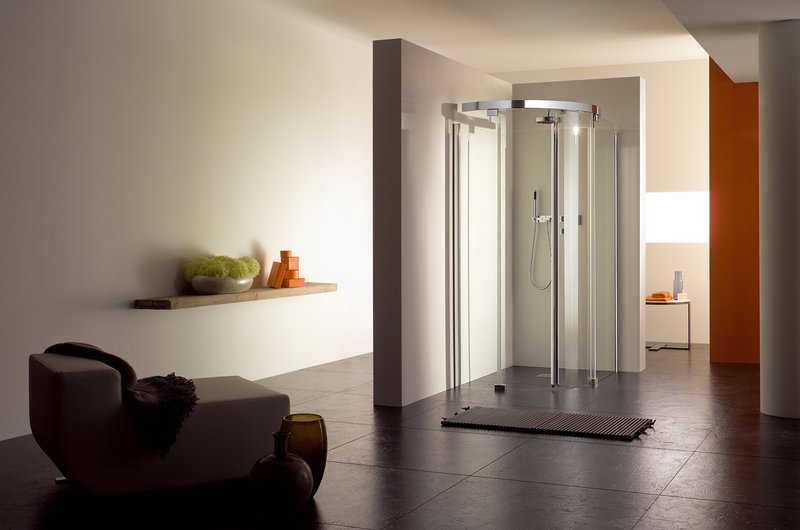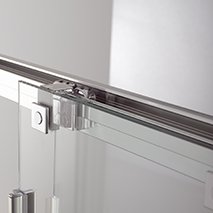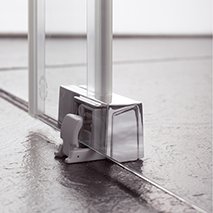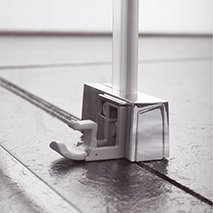With this range, Koralle provides builders with a shower partition, which has all of the advantages of a robust aluminium structure and the transparent look of a frameless shower. It simultaneously creates a basis for an elegant, light purist clear room design. The doors are suspended in stable ball-bearing mounted roller carriages and run on the bottom in a bracket on the fixed element, which opens upon slight pressure for cleaning. With this patented hinged mechanism, the doors can be swivelled inwards so it is effortless to clean, especially in the overlapping areas.
The manufacturer offers the option of a GlasPlus upgrade on the toughened safety glass, so that the water beads on the glass surfaces and makes cleaning easier. Another option is the high-tech ShowerGuard shower glass. A coating permanently fixed to the glass ensures effective protection against corrosion and aging. The customer receives a ten-year guarantee for this.
The fixed elements, which rest on the floor, are fastened from above at the wall profile so that screws are concealed and dirt pockets are impossible. The grip profile that runs from top to bottom facilitates the opening and closing of the sliding doors from any position
The U-combination with two-part sliding door offers particularly generous access and is available in a width of up to 2.000 mm and in a height of 2.000 mm. A water deflector strip, which is supplied as standard offers a high level of protection from splashes. The flood profile that is serially delivered as part of the Koralle S600 shower partition can optionally be replaced by a lower profile or may be omitted completely. These changes can also be made after installation and make this shower partition easily adjustable when usage habits change.
Koralle S600 is available as corner, quarter circle, as niche version and as a U-combination for floor spaces of 750 x 750 mm to 1,500 x 1,500 mm and 1,800 x 900 mm in the standard heights of 1,900 and 2,000 mm. A continuous standard adjusting range of 20 mm in the wall profile makes installation easier for the sanitary specialist when installing on slants and varying widths.
Further information:
www.koralle.de
